Site Specific: Sint Jakobstraat 23
STUDIOBONT - Bruges, Belgium, 2018 - ongoing
SB Sint Jakobstraat 23, an 18th century classicist mansion in Bruges, has been home to the Conservatory of the City of Bruges for over 130 years. The successive adaptation and repurposing of this building indicates just how flexible the original structure has been, but at the same time the building and its functions have become tangled up and confused over the years.
There have been two opposing forces at work; on the one hand the daily routine and the programmatic needs of the Conservatory and, on the other, the structure and layout of a building built in another time. The result has been a layering of innumerable small adjustments and functional interventions over time, especially following the demands of the remedial measures for fire safety. Over the last few decades the reciprocal dialogue between the organisation and the host building has ceased.
In 2018 STUDIOBONT were appointed to unravel the problem. In concrete terms this task required the introduction of a new large ballet classroom, a new multi-use music room and also the provision of extra sanitary facilities and the coordination of the building to allow it to meet contemporary safety standards. These pragmatic questions needed a strategic but also delicate approach. In our first reading we distinguished a lot of parasitic structures within the original 18th century mansion and we discovered the key layers of the historical building phases. However these historical traces could not always be reconciled with a straightforward reading of the timeline and we quickly agreed that this ambiguity involved a richness that would be erased if the building was simply scaled back to one original state. That is why we embarked on an extensive period of research of the building, its history and the material traces. By strategically returning to the original logic of building elements we opened up the opportunity to enhance the legibility and focus on a logical structure for the circulation without losing the heritage value of the protected building.
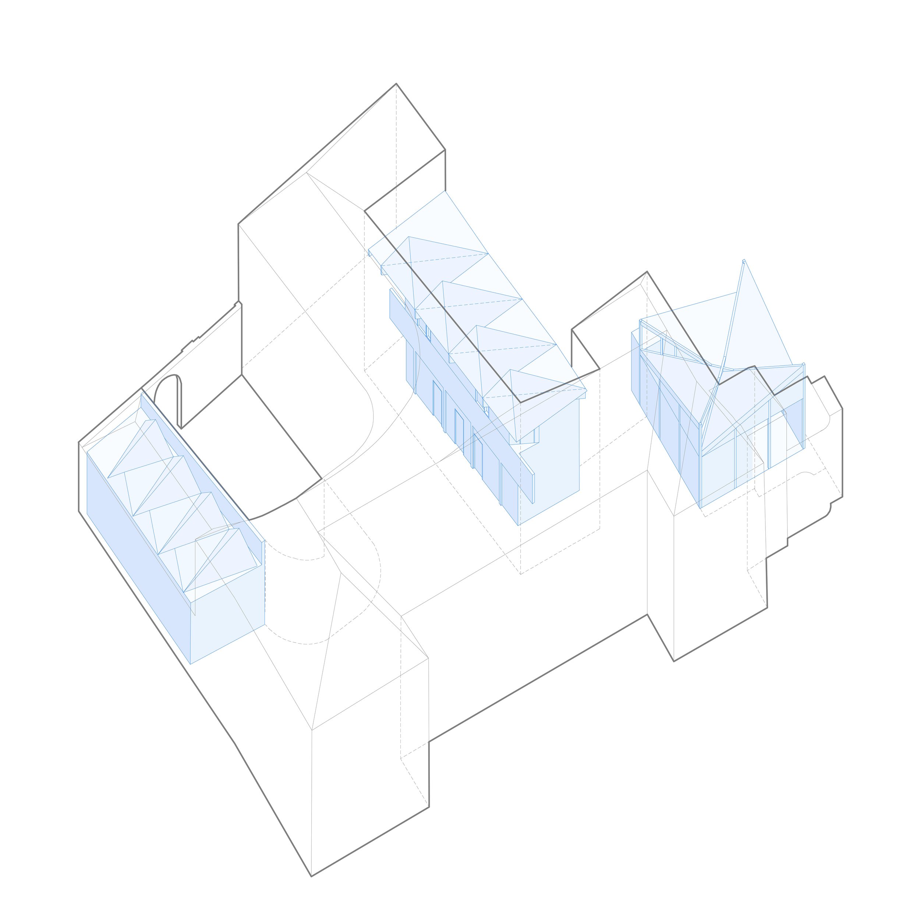
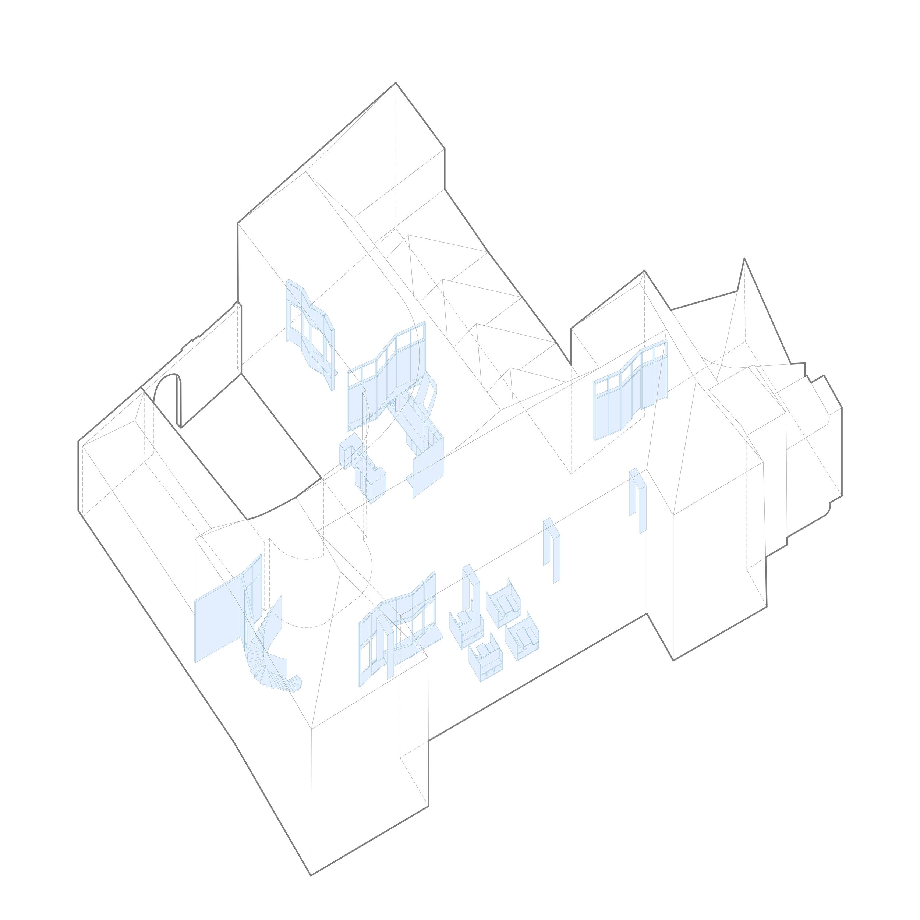
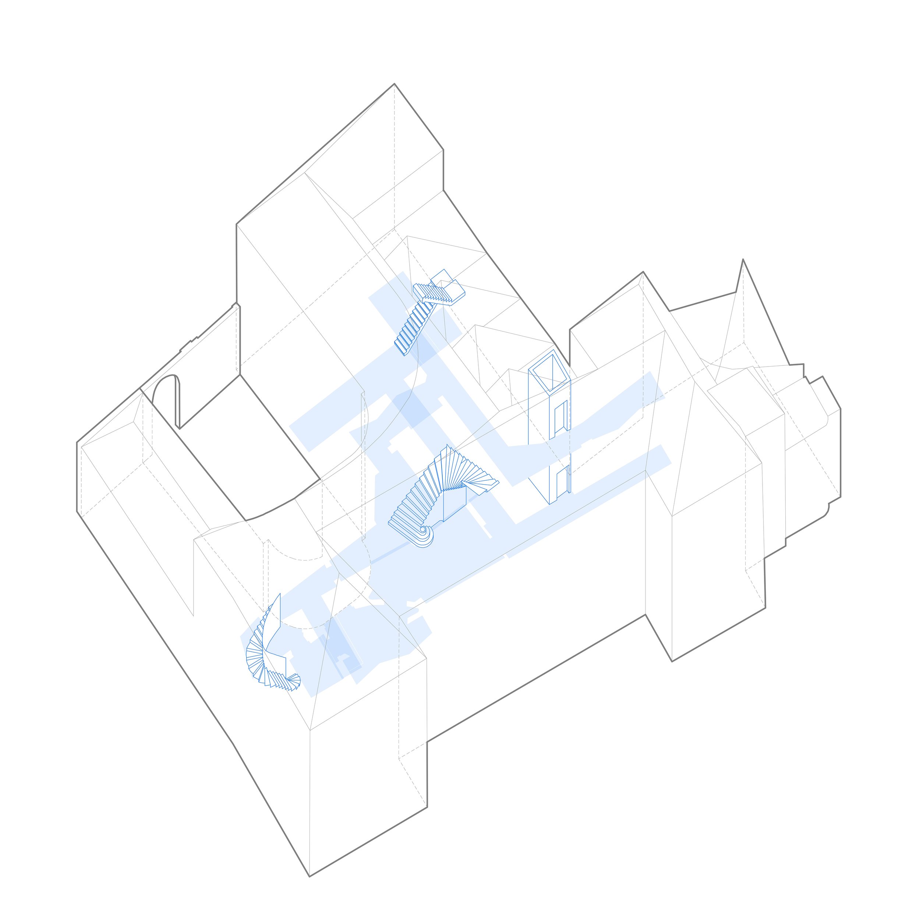
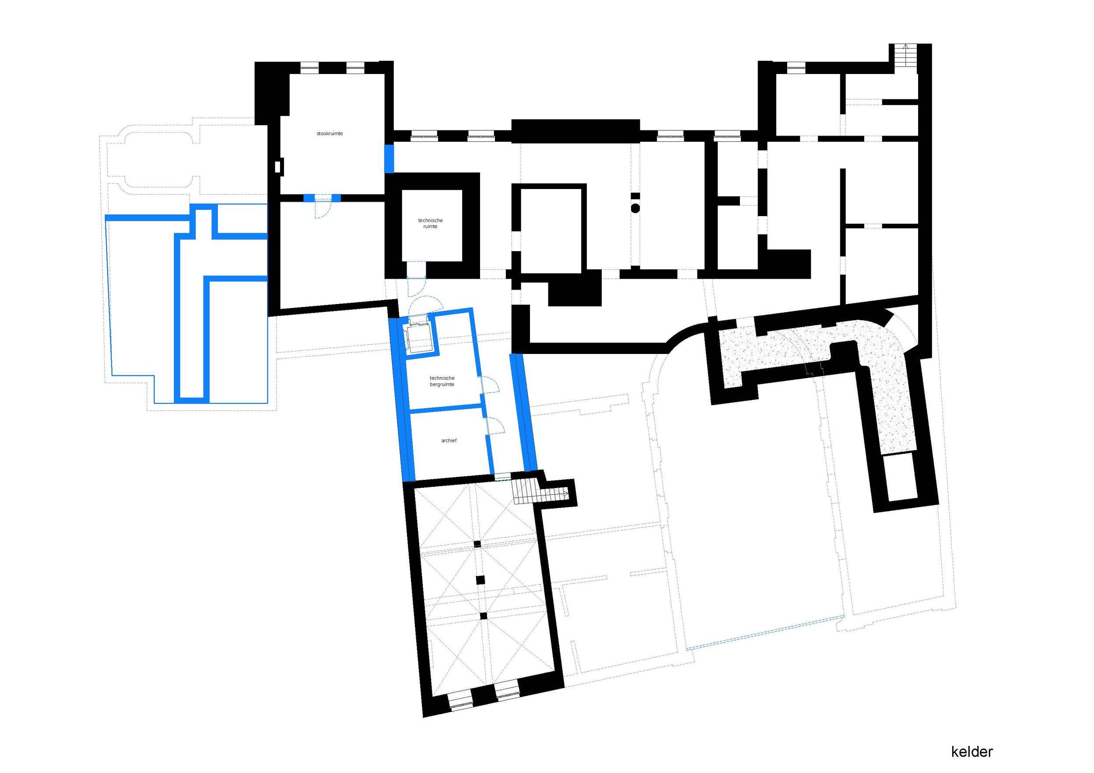
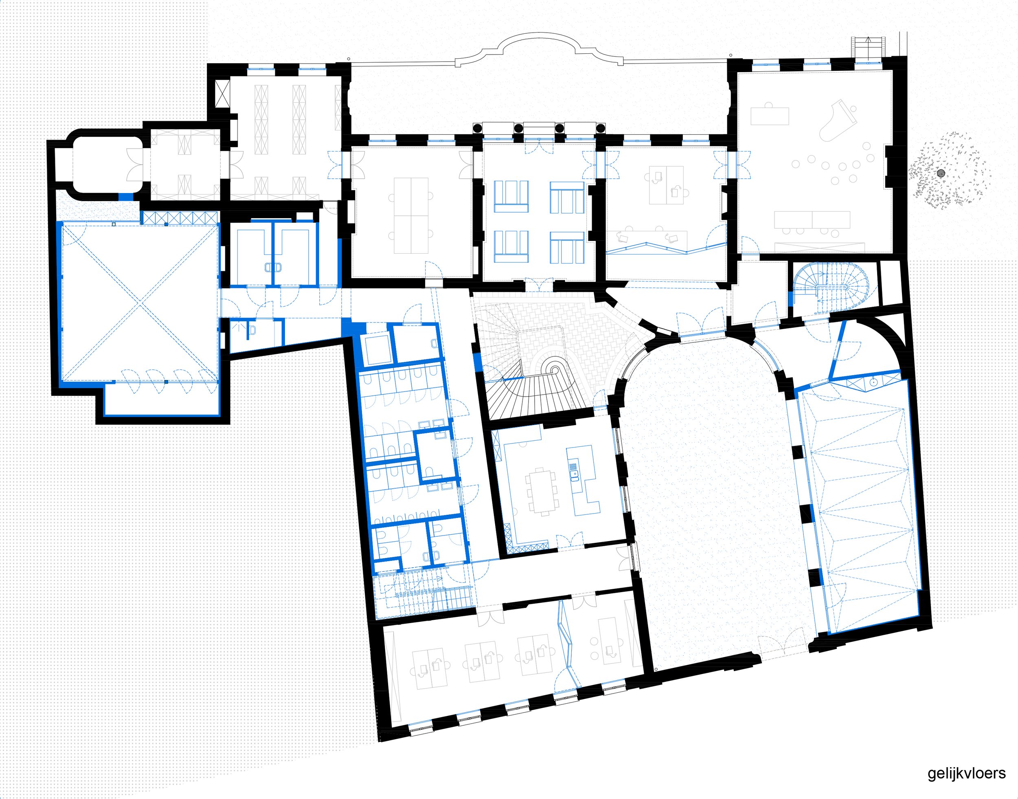
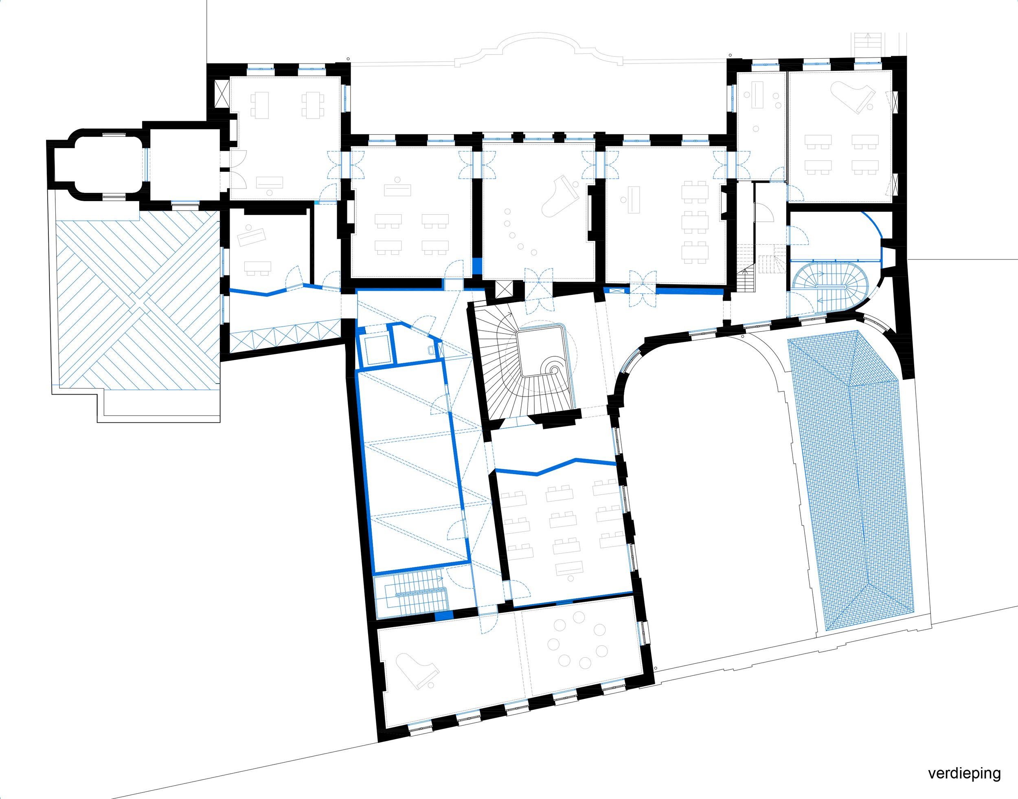
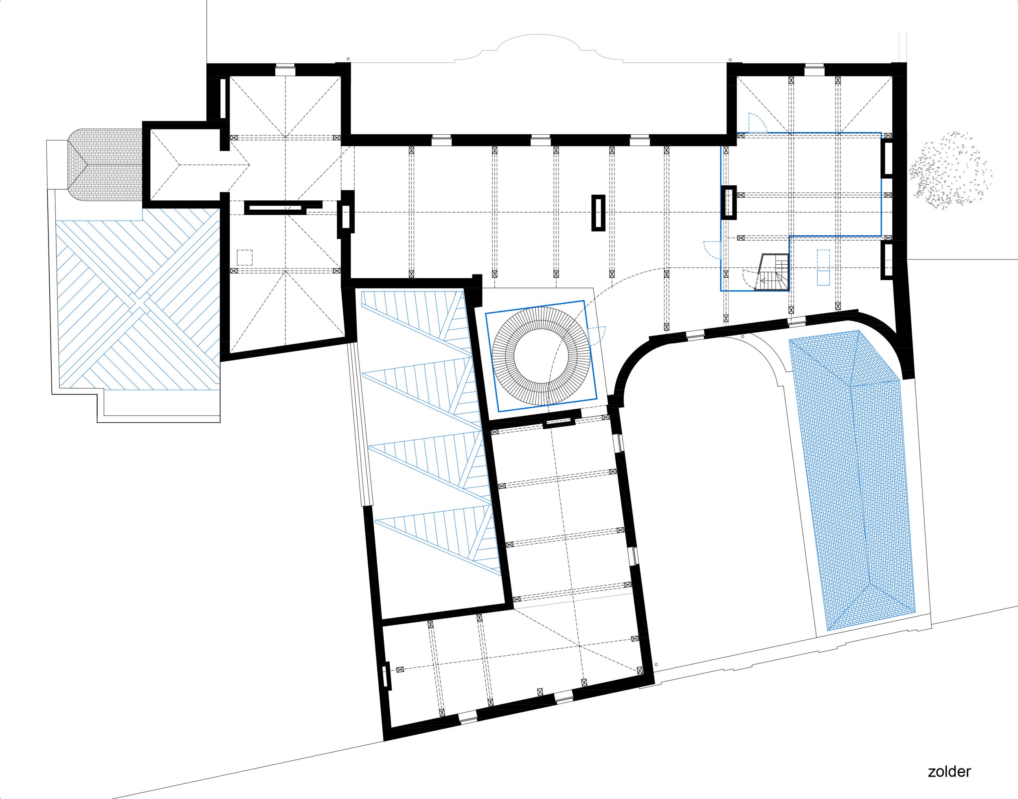
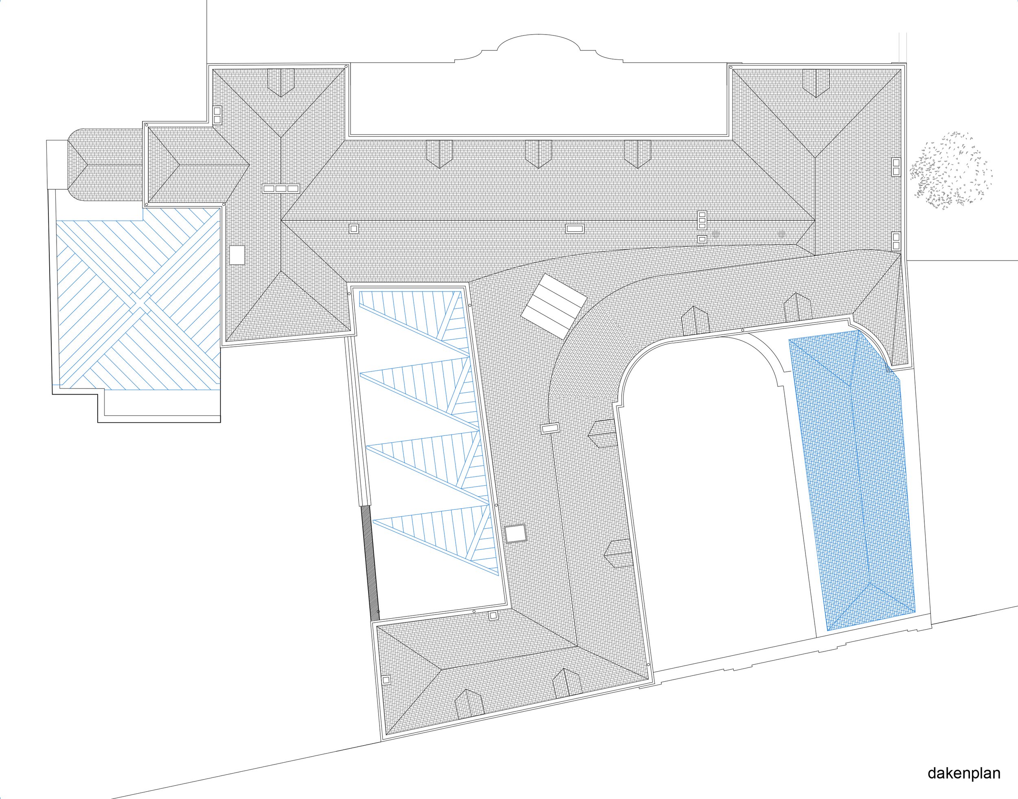
Expanding was not an option; the outline of the building is fixed “entre cour et jardin” within the dense fabric of the city of Bruges. So we looked for infill options within the contours of the urban block. We identified two weaker parts in the building and, by intervening in these two spots, we were able to not only switch the circulation back logically, but also find extra space for the requested additional functions. We placed the volumes of the new dance classroom and the music room on top of the new sanitary facilities. Next to these two main interventions, the former stables (currently the caretaker's house) will be become a new multi-purpose hall.
To provide the fully enclosed building parts with natural daylight through skylights was another challenge, mainly because urban planning imposed restrictions on building heights. With a view to orientation, incidence of light and building height, flared skylights are created.
In addition to these main programmatic interventions our aim was to restore more of the building’s historical character, for example by reopening the “enfilade des portes”, adjusting circulation paths through the building and by restoring the proportions of the original interiors.
High-tech interventions are implemented in a low tech way, e.g. with a view to acoustic performance, the original wooden floors are provided with a decoupled construction, affected wooden beams in the ceiling are fully restored, technical requirements are completely reworked and adapted to the highest current standards and renewable energy is implemented.
At STUDIOBONT we don’t make a huge distinction between architecture and the interior. Structures determine the atmosphere of the interior. Furniture becomes micro-architecture and determines not only use but also the character of each space. Existing colors and ornaments become an inspiration for new additions. In this way we develop a new layer with its own logic, individuality and functionality. With this new family of interventions we are aiming for a long-term dialogue between the different building phases that characterise the 18th century building and the future life of the Conservatory.













