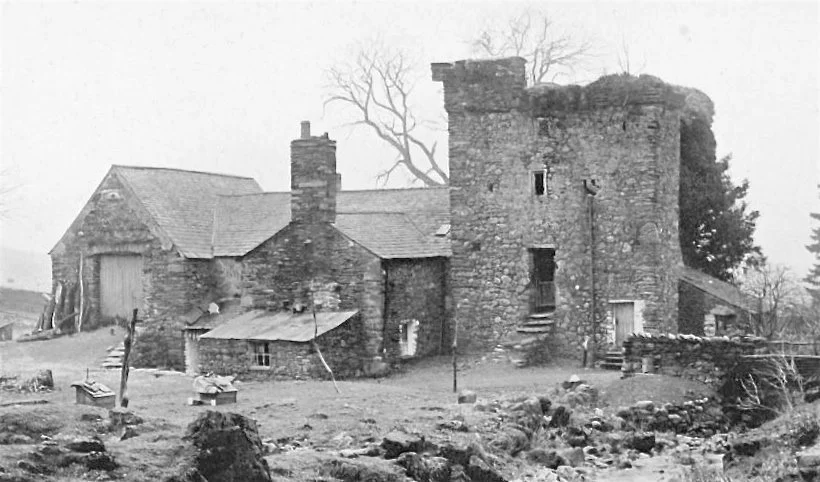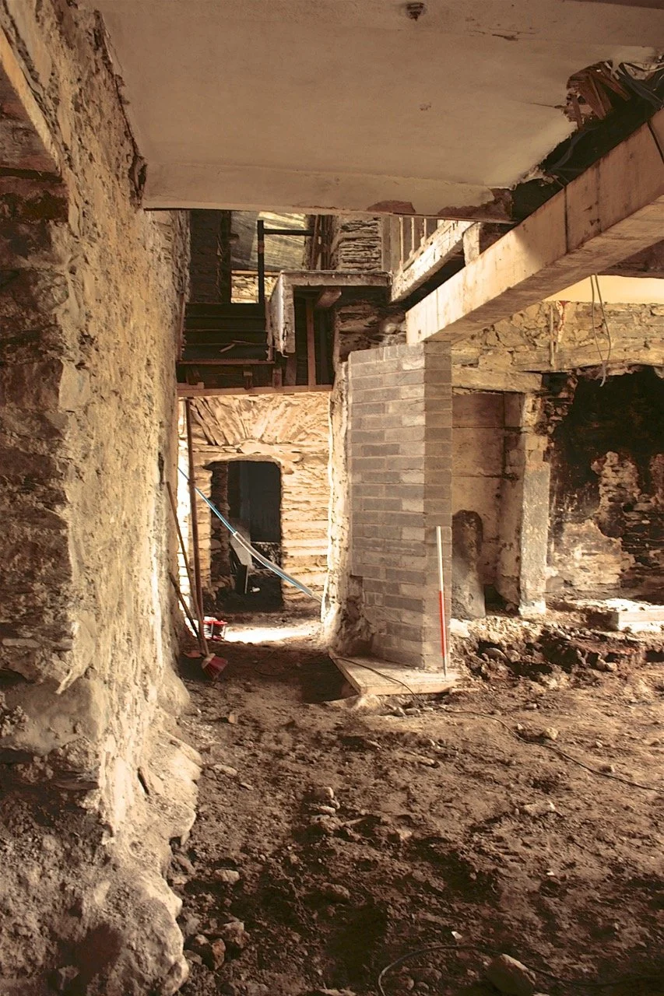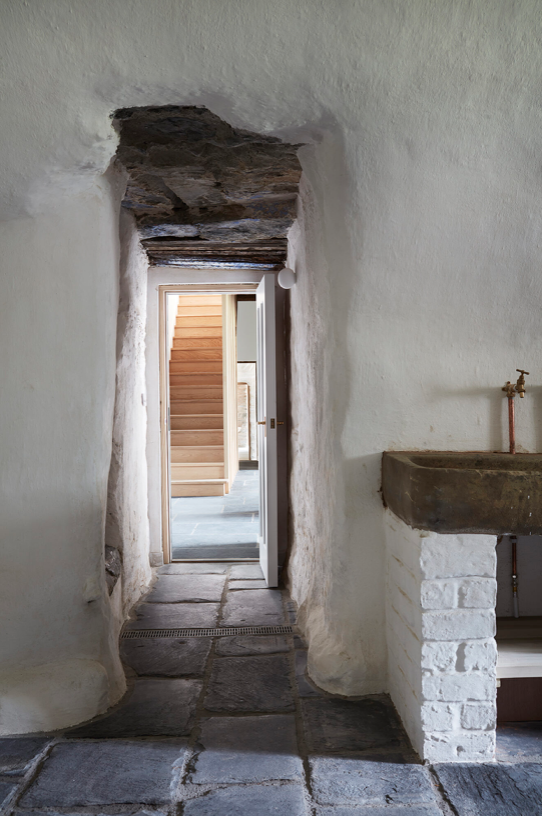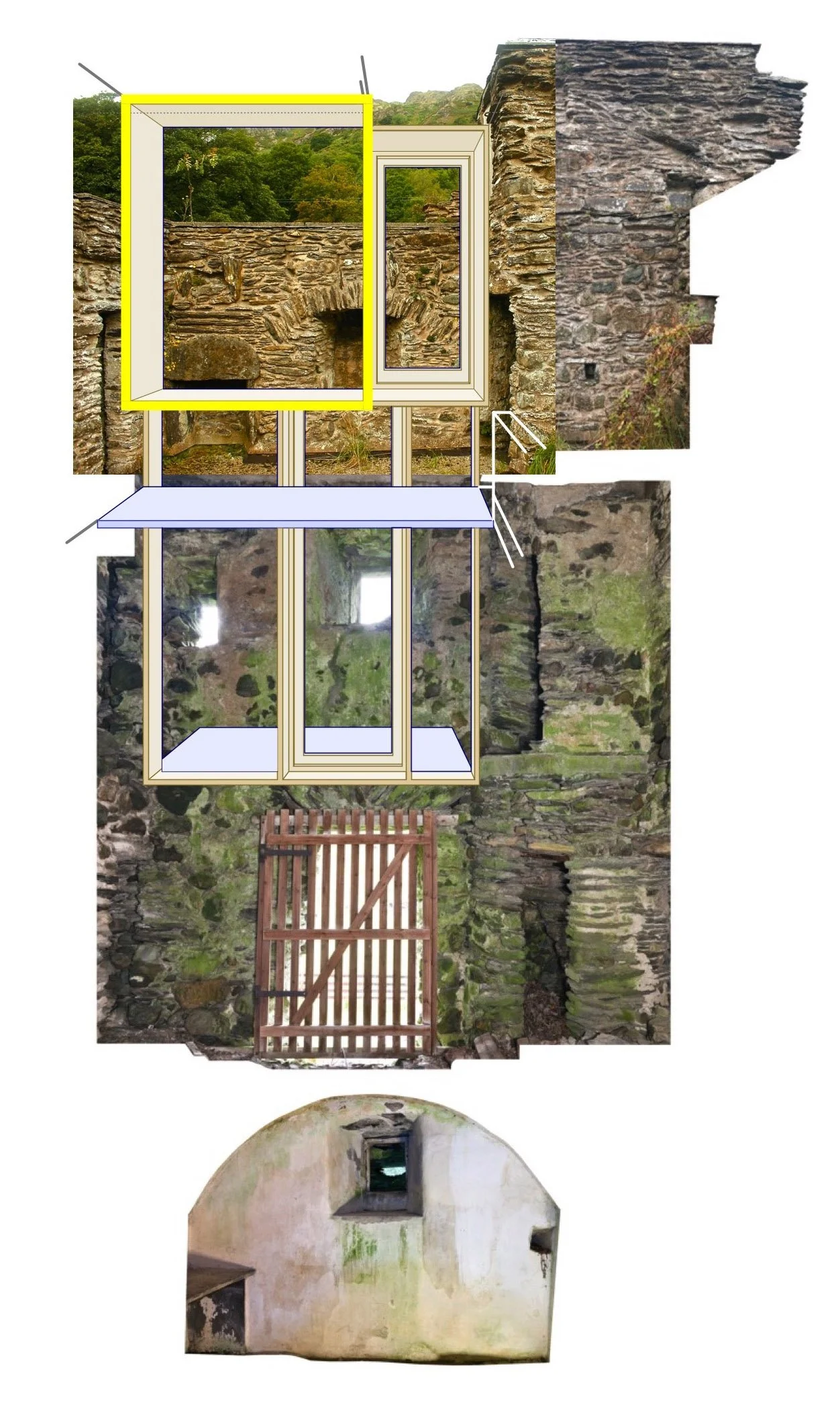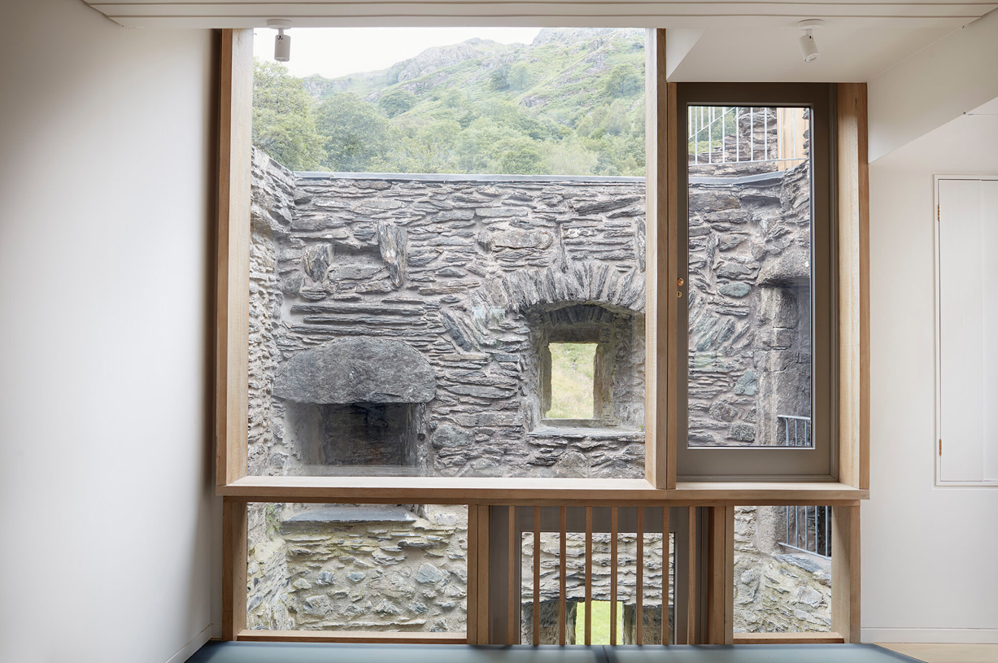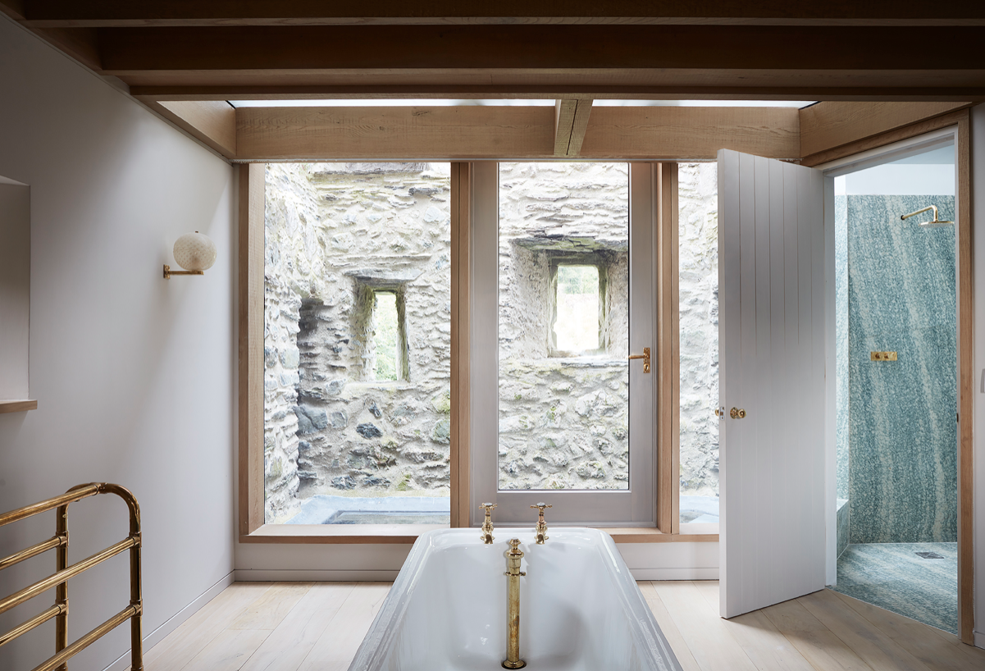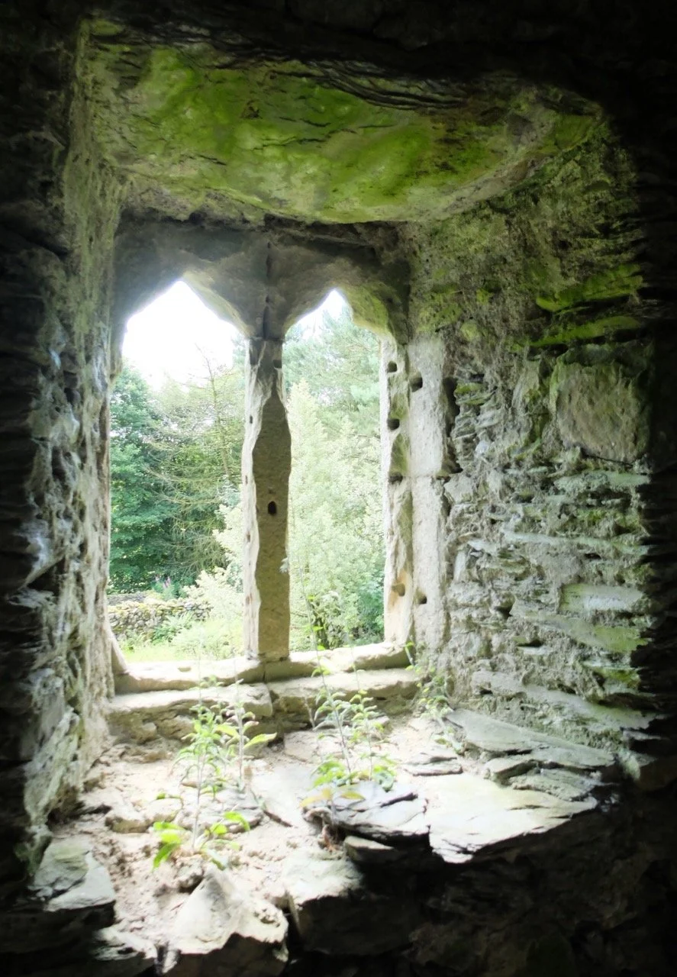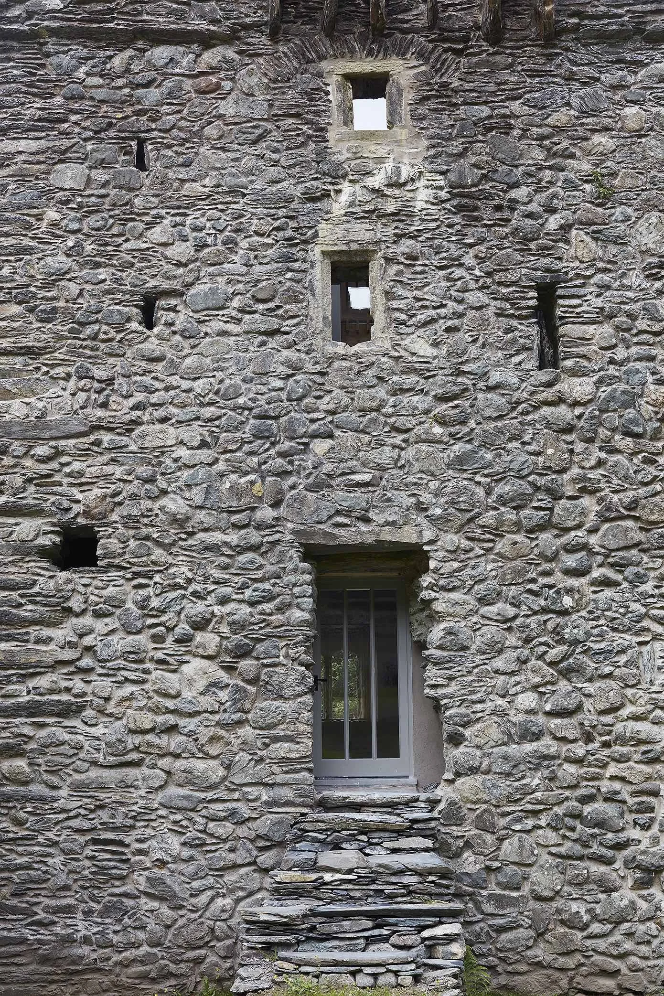Site Specific: Pele Tower House
Woollacott Gilmartin Architects - Cumbria, 2021
WGA Pele Tower House is a grade II listed collection of historic building dating from the 14th century set in an extraordinary landscape.
Our clients wanted the flowing spaces of a naturally lit, warm, family home. Over time and with the practical pressures of farming, the house had evolved into a series of disconnected, partially ruined buildings surrounded by a range of modern agricultural sheds.
Like most architects our work is additive. At Pele Tower House the work was primarily subtractive. There are no new extensions. Thousands of square meters of modern extensions, agricultural outbuildings, concrete hardstandings and slabs, were removed. Numerous historic doorways and windows were carefully surveyed and reinstated.
Significant problems remained after these demolitions. The buildings were poorly connected, damp, dark and cold. Much of this was not simply the result of neglect, it was by design. The defensive form of the house dictated thick walls and small openings inside and out. The Tower appears always to have been quite separate from the rest of the house and was probably rarely inhabited. There was no historic primary stair and hall, and it is unclear if there ever was one.
With such an historic building these problems had to be solved simply and with as few intrusive alterations as possible. A simple, straight stair and a linear first floor hall was formed to pull the house together. One, strategically sited, new structural opening was made to connect the new stair hall to the upper floors of the Tower. Although legible as contemporary work these were relatively seamless alterations.
Solving the problems of light and circulation in the Tower required a bold, but discrete solution. The contemporary, fully glazed light-well floods the top three storeys of the Tower with light, but is hidden behind stone walls and deep window reveals. Perhaps most importantly this very modern insertion leaves the back elevation of the Tower as a ruin.
Very little historic “soft” fabric in the house had survived. The doors, windows, partition walls, etc. were all largely post war. Some timber trusses, and couple of ceilings, and internal doors, a small timber and lath partition, and one window are historic. This lack did however make it easier to improve the building fabric: new insulated wall linings behind lime plaster, oak internal joinery and floors, and new double glazed windows. The new fabric is legible as contemporary, but the detailing is episodic to reflect the long, varied history of the house.
NOTES
Many thanks to Woollacott Gilmartin Architects for sharing their project with us.
Completion images @ Luke White.
Posted 13th January 2022.


