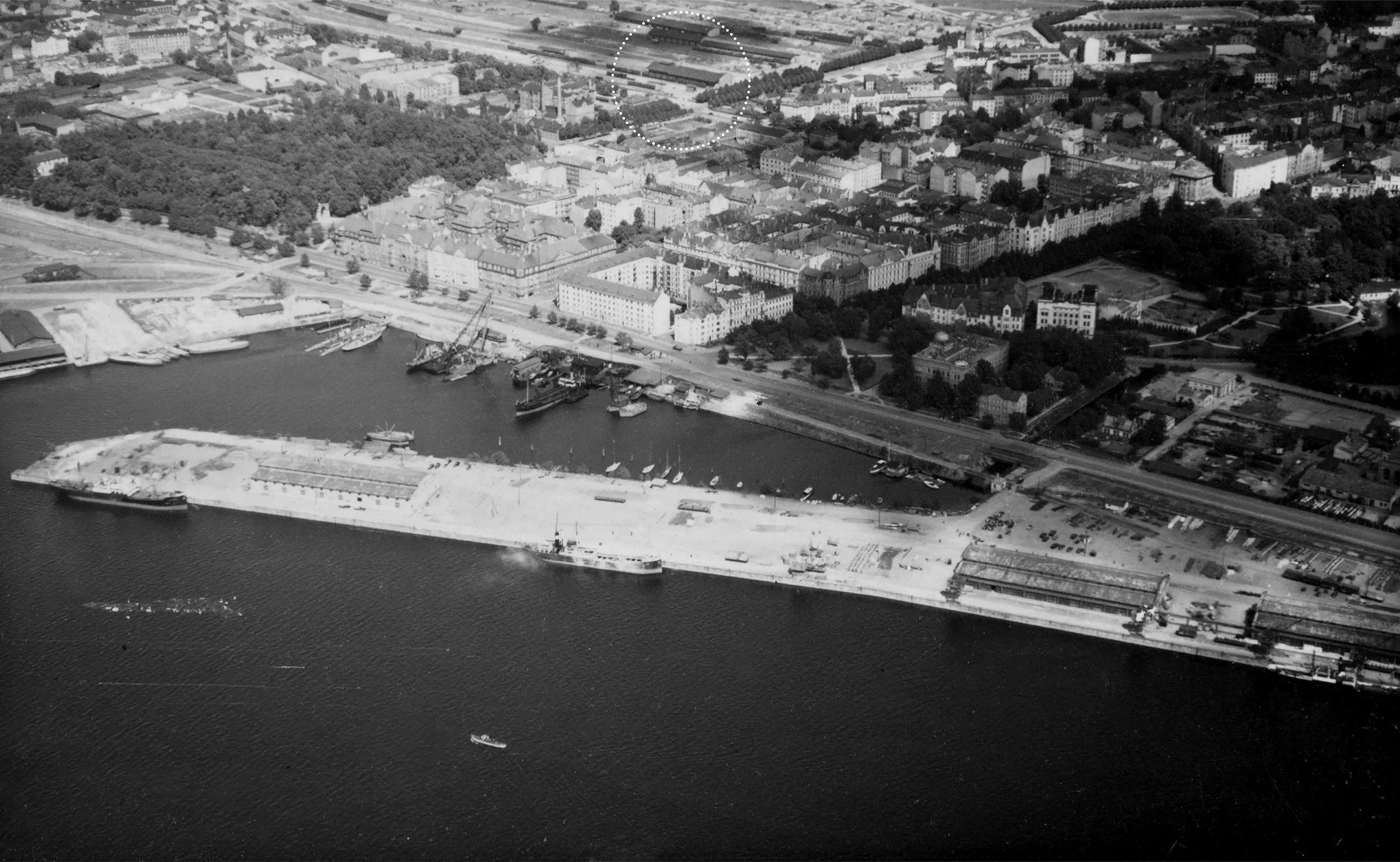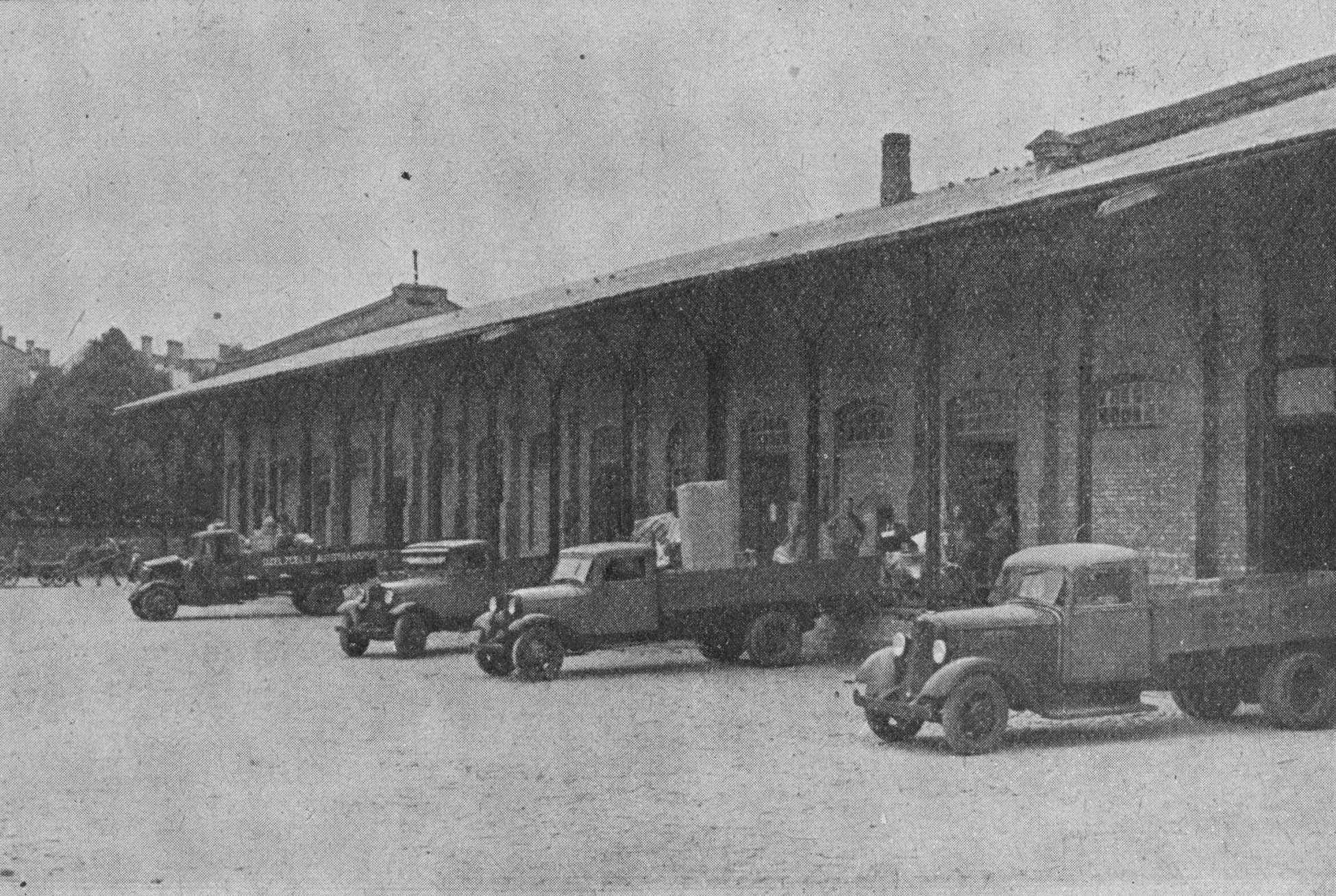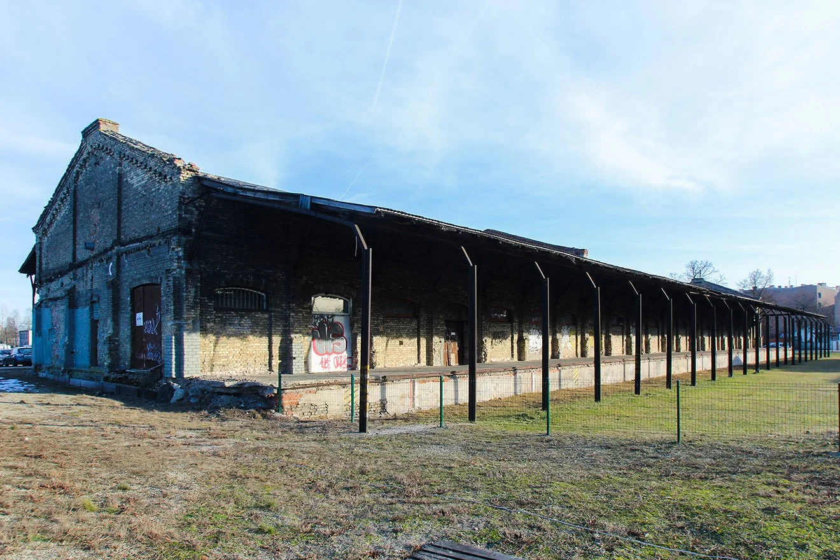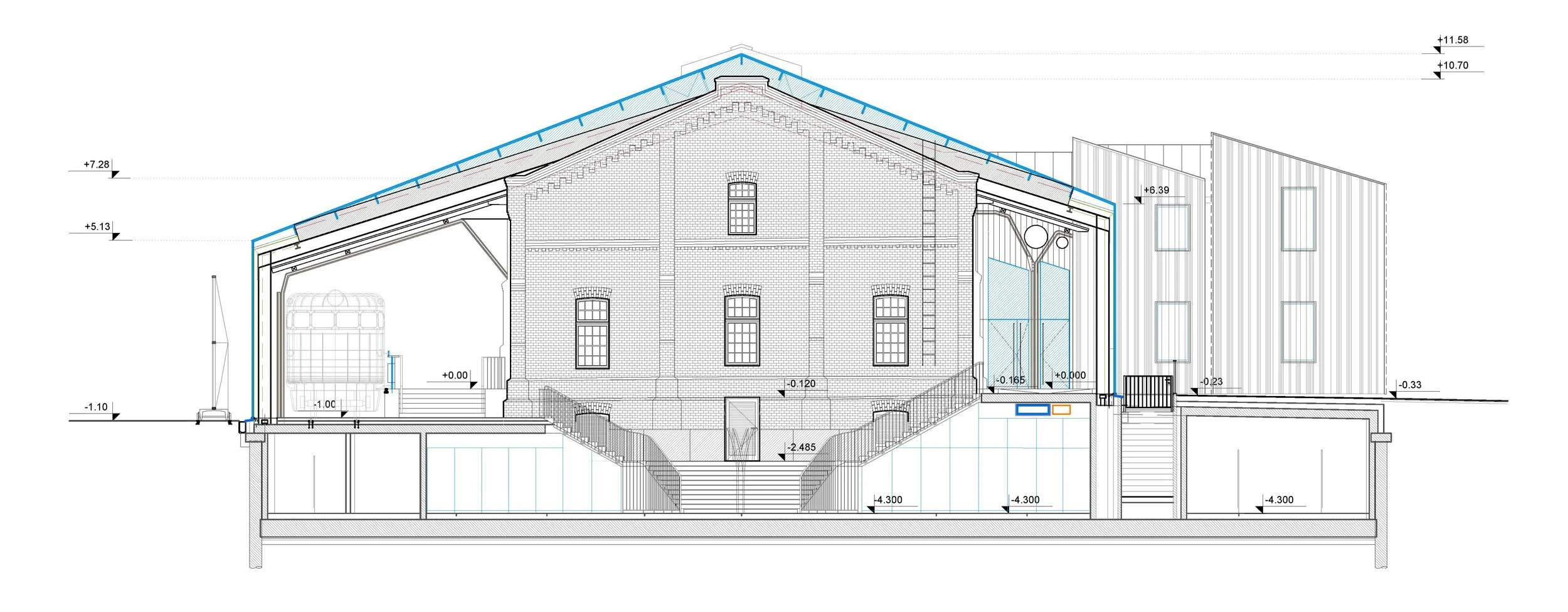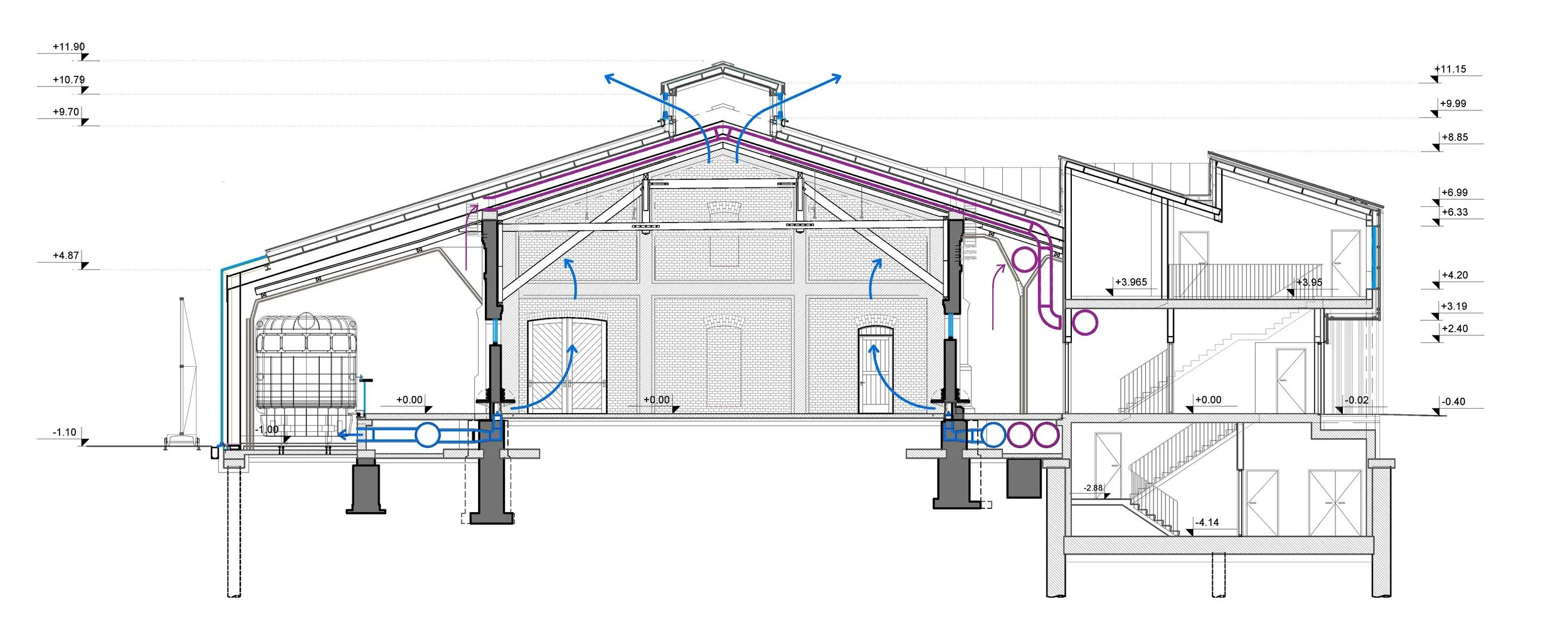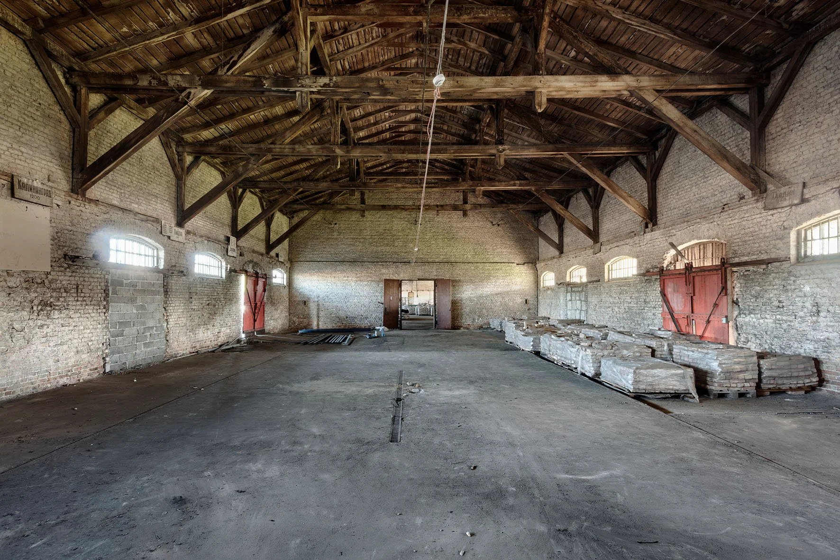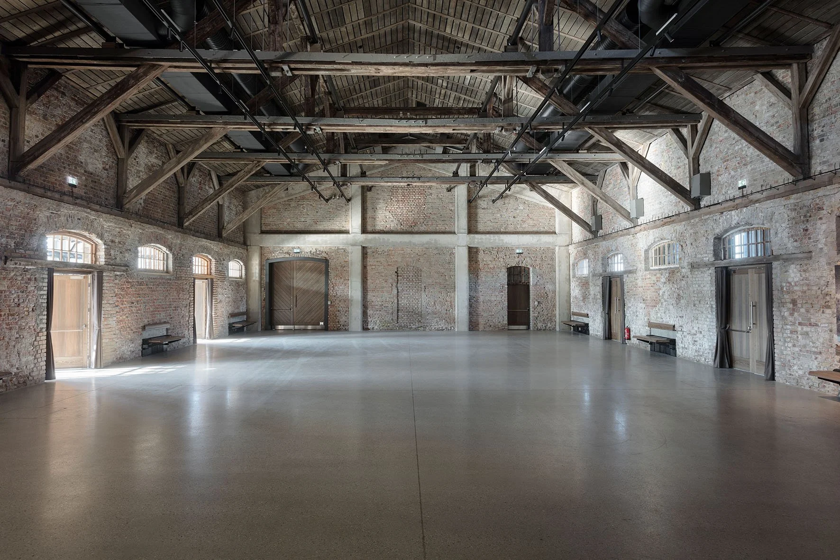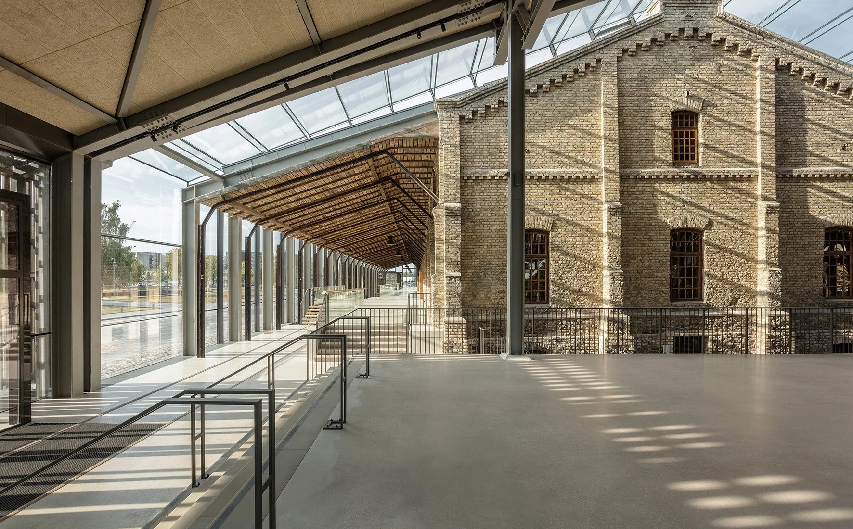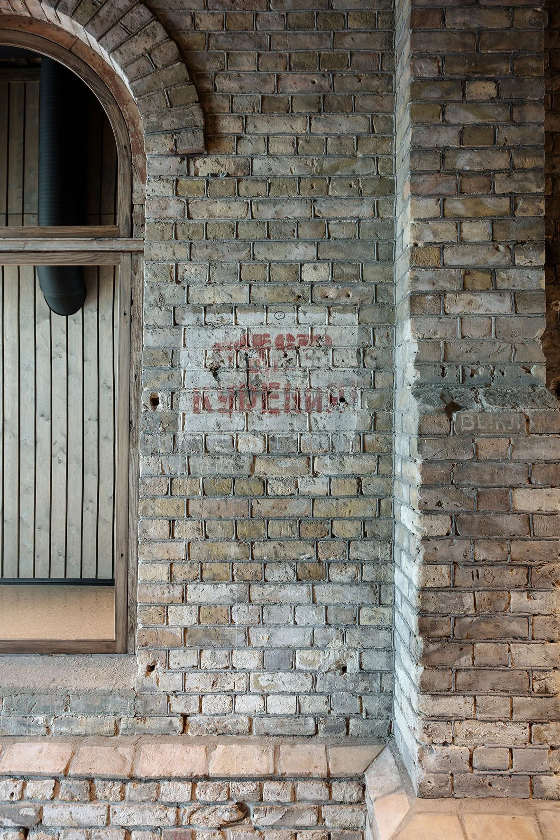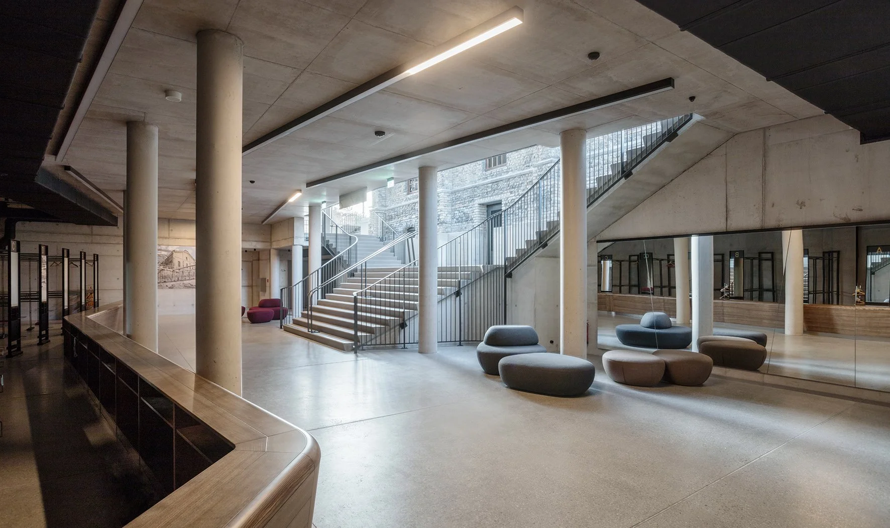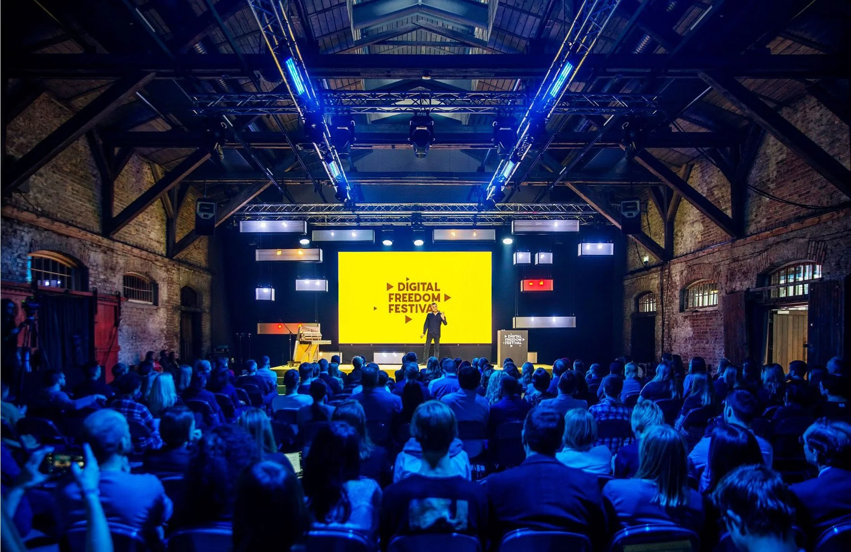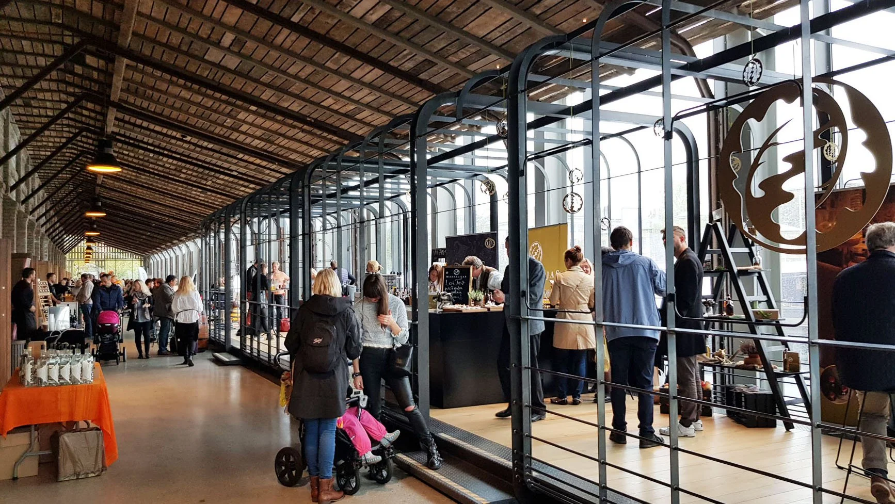Site Specific: Hanzas Perons
Sudraba Arhitektūra - Riga, Latvia, 2021
SA ‘Hanzas Perons’, completed in 2021 by Sudraba Arhitektūra, consists in the renovation and transformation of a former warehouse building into a multifunctional events space. Dating from the beginning of the twentieth century the building is situated on the edge of the historic centre of Riga, the capital city of Latvia, in a once important railway goods yard. Once surrounded by a complex of fifteen warehouses and multiple rail lines, now only this structure survives and, despite the wholesale destruction around it, many of the building’s original elements have survived including structural brick walls, wooden roof structures and many sliding doors, gates and other metalwork elements.
Riga was once one of the biggest and most advanced industrial port cities of the Baltic states and Northern Europe in the period before the World War I. The architecture that survives from that period, including masonry industrial buildings and their accompanying wooden workers’ tenement houses can be considered a key part of Riga’s cultural identity. Over the last few decades this extensive industrial heritage has played a significant role in the development of a number of architectural practices in Riga, including Sudraba Arhitektūra, allowing them to gain experience in the fields of restoration, renovation and adaptive reuse projects. In this instance the well-placed intentions of the site’s owners, together with the experience of the architects and the builders has meant that this historic building has been rescued and is now the largest privately-owned cultural building in the country.
The initial technical survey of the building concluded that, despite their robust character, both the roof and the masonry walls didn’t meet the relevant contemporary building codes. Instead of introducing new secondary supporting elements inside the building the architects decided to create a new bearing structure over and around the building. With the historic fabric wrapped in a new ‘overcoat’ of steel and glass the building’s key spatial element, the 15 by 80 meters long column-less central hall, is preserved in its entirety and left almost untouched. With demountable walls also allowing the hall to be subdivided, this 1200 square metre space can be utilised in a wide variety of arrangements, accommodating an ever changing programme of private and public events. The original timber roof structure is now supported from above by the new steel exoskeleton and requires only minimal additional reinforcement internally.
The new roof of the warehouse projects as wide canopies on both sides of the building, covering the old loading platforms, where the freight wagons approached on the one side and trucks on the other, and transforming them into flexible lobby spaces. Similarly it overshoots the warehouse’s original southern gable to create a new full height entrance lobby, an extension to the building which brings it closer to the adjacent street. The new ‘overcoat’ of the building also helped to satisfy contemporary energy efficiency requirements and provided a simple means with which to accommodate additional technical spaces within the new volume.
Complementing the preservation of much of the original warehouse’s materiality and its industrial details, a pared-back palette of continuous poured concrete floor, grey-painted steel and large format glazing amplifies the building’s industrial character while remaining clearly legible as new work.
The preserved rail track, running through what is now the interior of the building, together with finely wrought interventions at the scale of furniture which also refer to the building’s railway heritage, combine to create a distinct yet neutral background for the concerts, exhibitions, banquets and other gatherings that the building is now designed to host.
NOTES
Thanks to Ieva Landmane and the team at Sudraba Arhitektūra for sharing their project with us.
Completion photographs by Reinis Hofmanis.
Text by Artis Zvirgzdins and Peter Youthed
Posted 27th October 2022.


