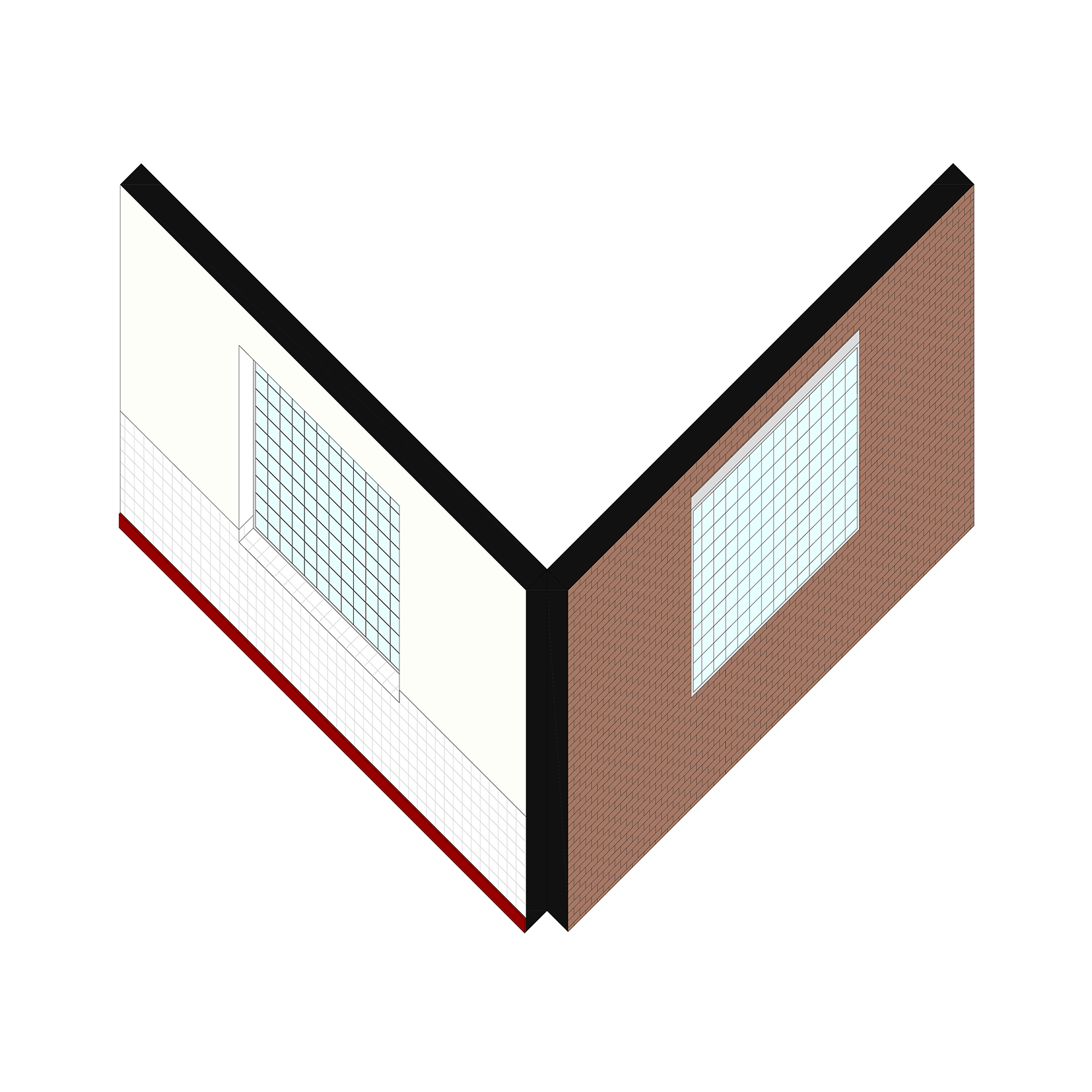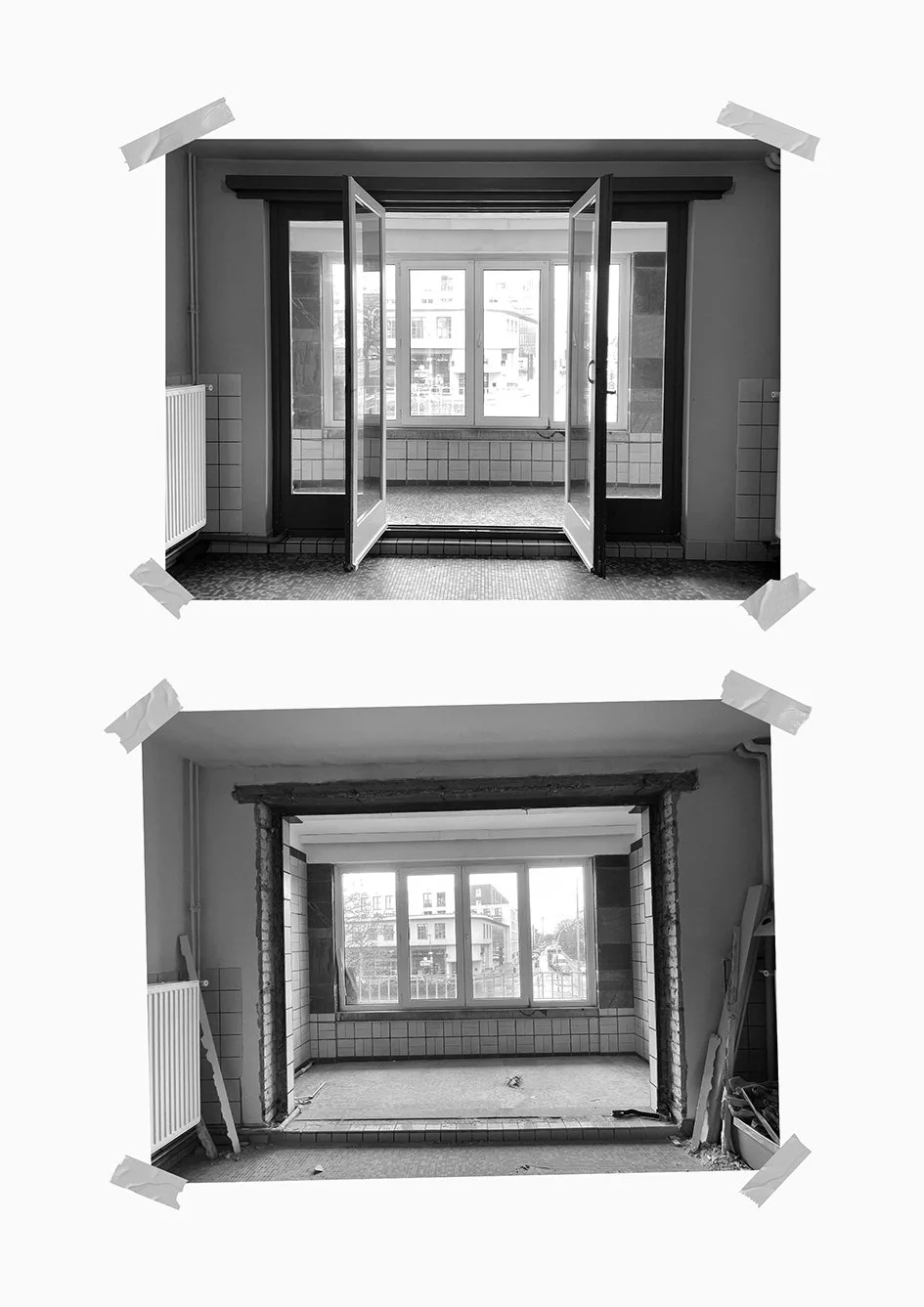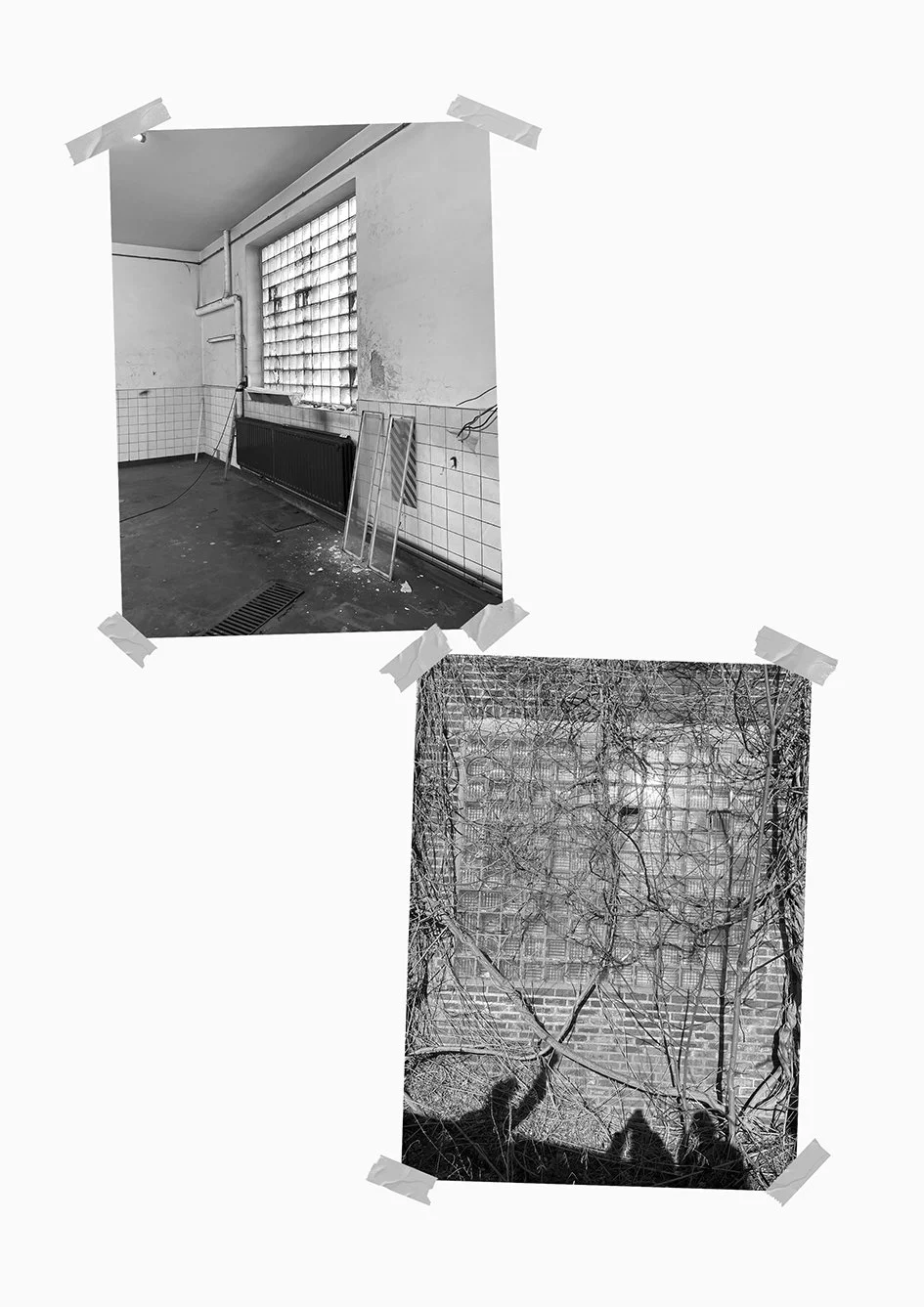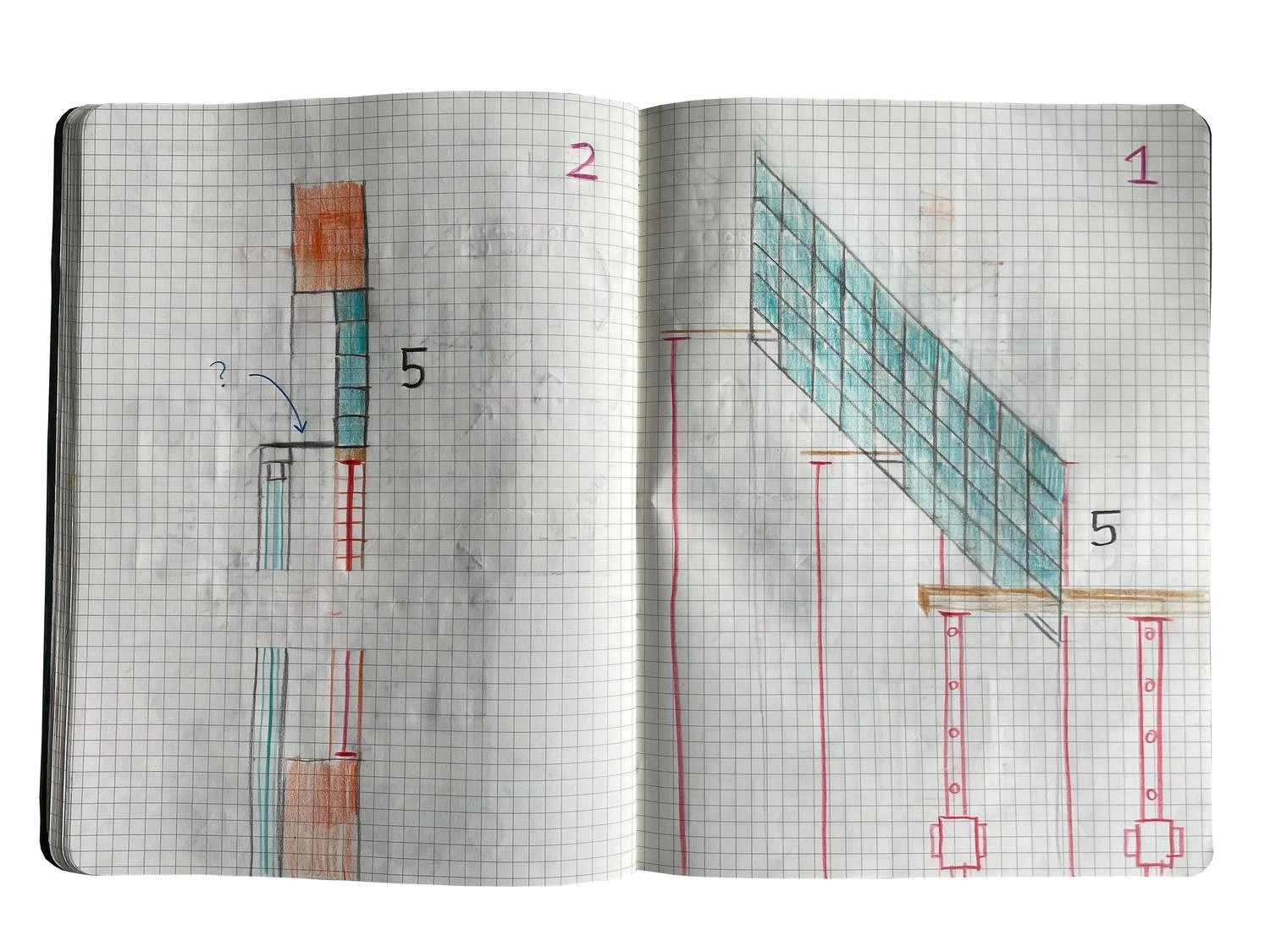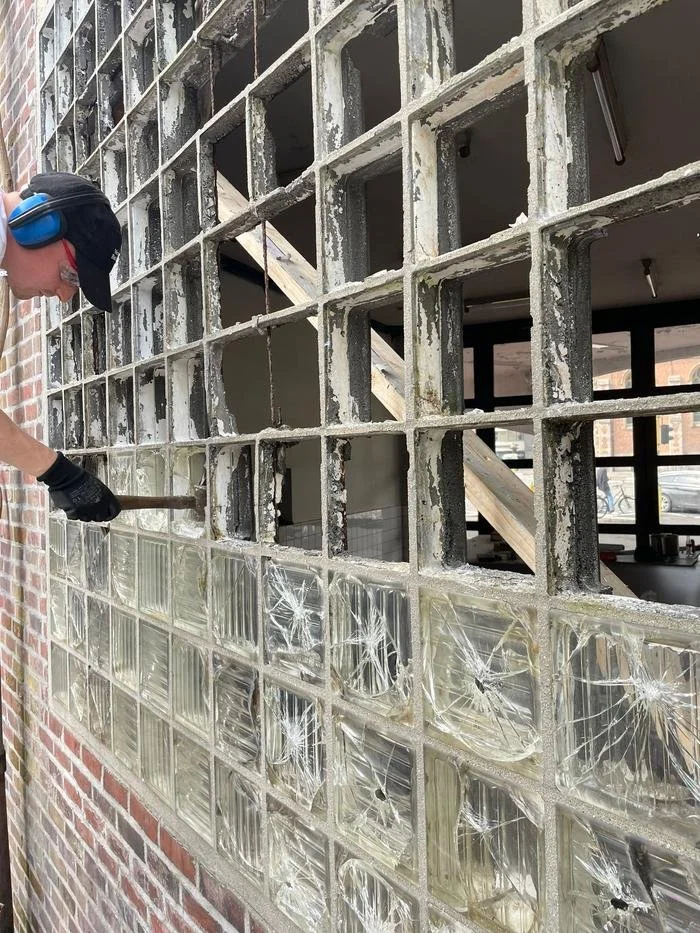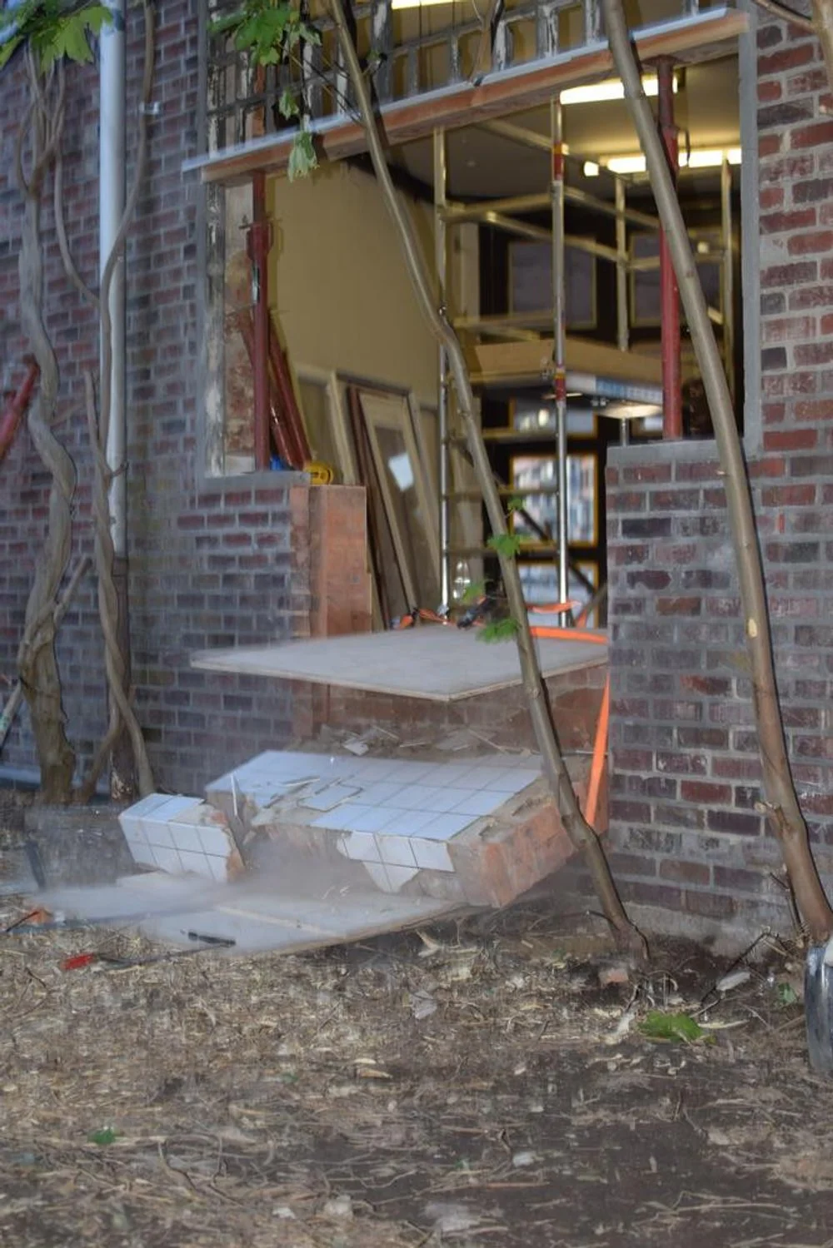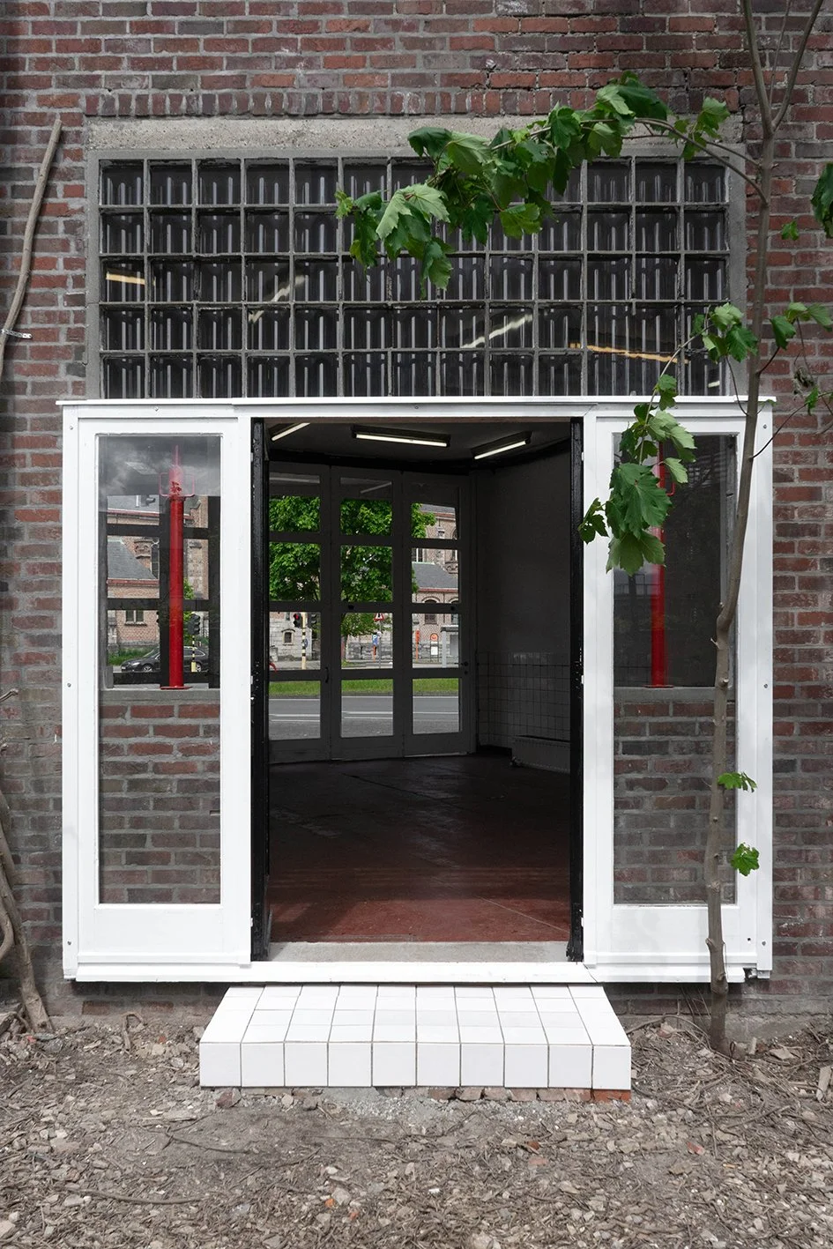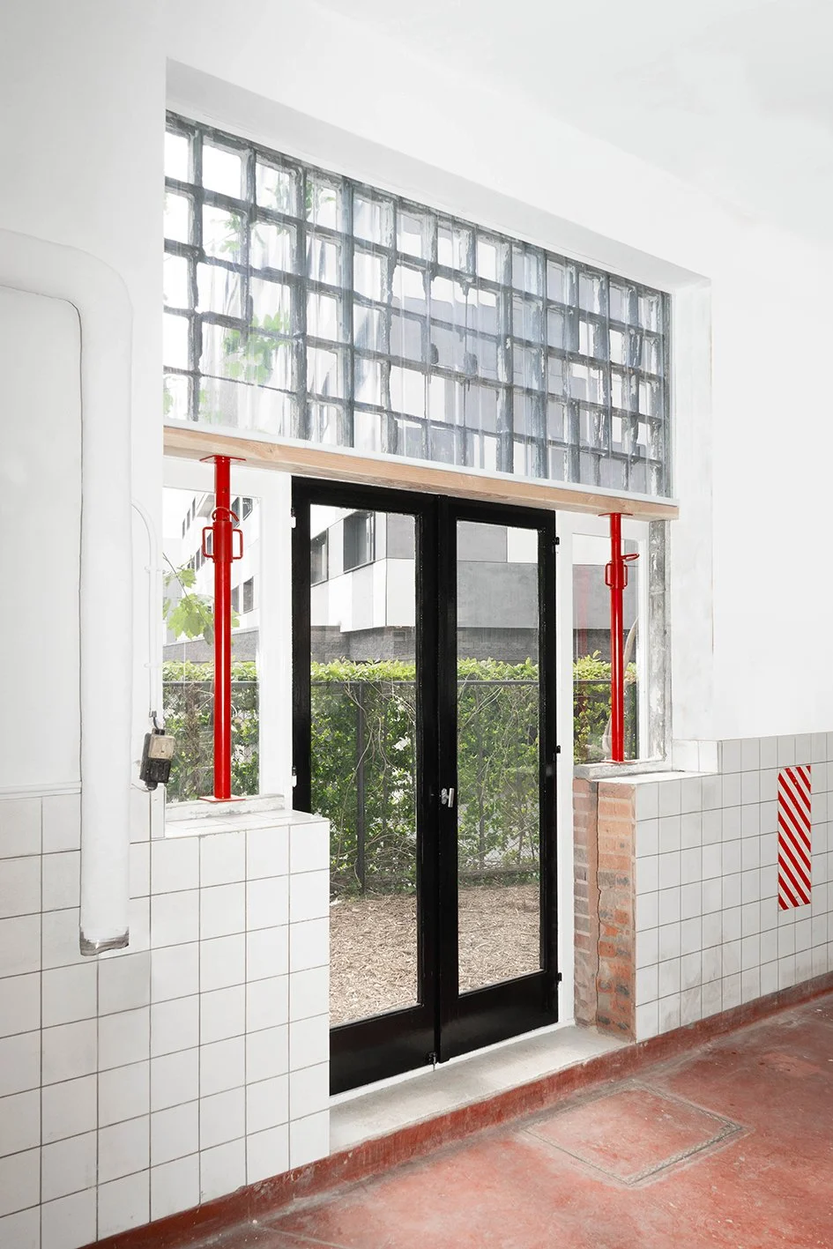Site Specific: Door
Verloren Bekisting - Ghent, Belgium, 2024
Belgian practice Verloren Bekisting have made a simple intervention within the fabric of the WD40 project space in Ghent. Not so much ‘building on the built’ as a simple reconfiguring of an existing building, equal parts subtraction and re-location: a glazed double-door unit on the first floor is relocated to a newly made opening within the external facade at ground floor. While a more generous space is created above the building gains access to a small garden, hitherto inaccessible at the rear of the building.
VB Verloren Bekisting recently started working within the existing building of @wd40.ghent, a temporary project space and artist residence in a former garage building in Ghent. Here Verloren Bekisting is furthering their research by studying how the existing building can be transformed merely by using the material available in the building already.
The first intervention is to create a connection between the exhibition space and the inaccessible garden at the back of the building. We made this connection happen by intervening with the existing opening between the exhibition space and the garden. This opening of the facade was filled in with glass bricks in a concrete grid, both falling apart.
By removing the existing glass bricks, cutting away a part of the concrete grid and adding a new transparent layer, light on the south facade could now enter the space. Two clean cuts were made in the existing wall to create a passage to the garden. The piece of wall we removed was laid down flat in the garden and created a step, bridging the height difference between inside and outside. Suddenly the tiles of the interior become a part of the garden. No material wasted.
On the first floor of the building, a large door frame was taken out between the kitchen and adjacent loggia, thus creating a bigger kitchen space. This door was moved to the new opening to the garden, painted, and hung on the facade in front of the new opening. Moving material within the building, creating two new connections with one intervention.
NOTES
Thanks to Laurens de Munck for their help in compiling this post.
Photography © Verloren Bekisting.
Posted 9th September

