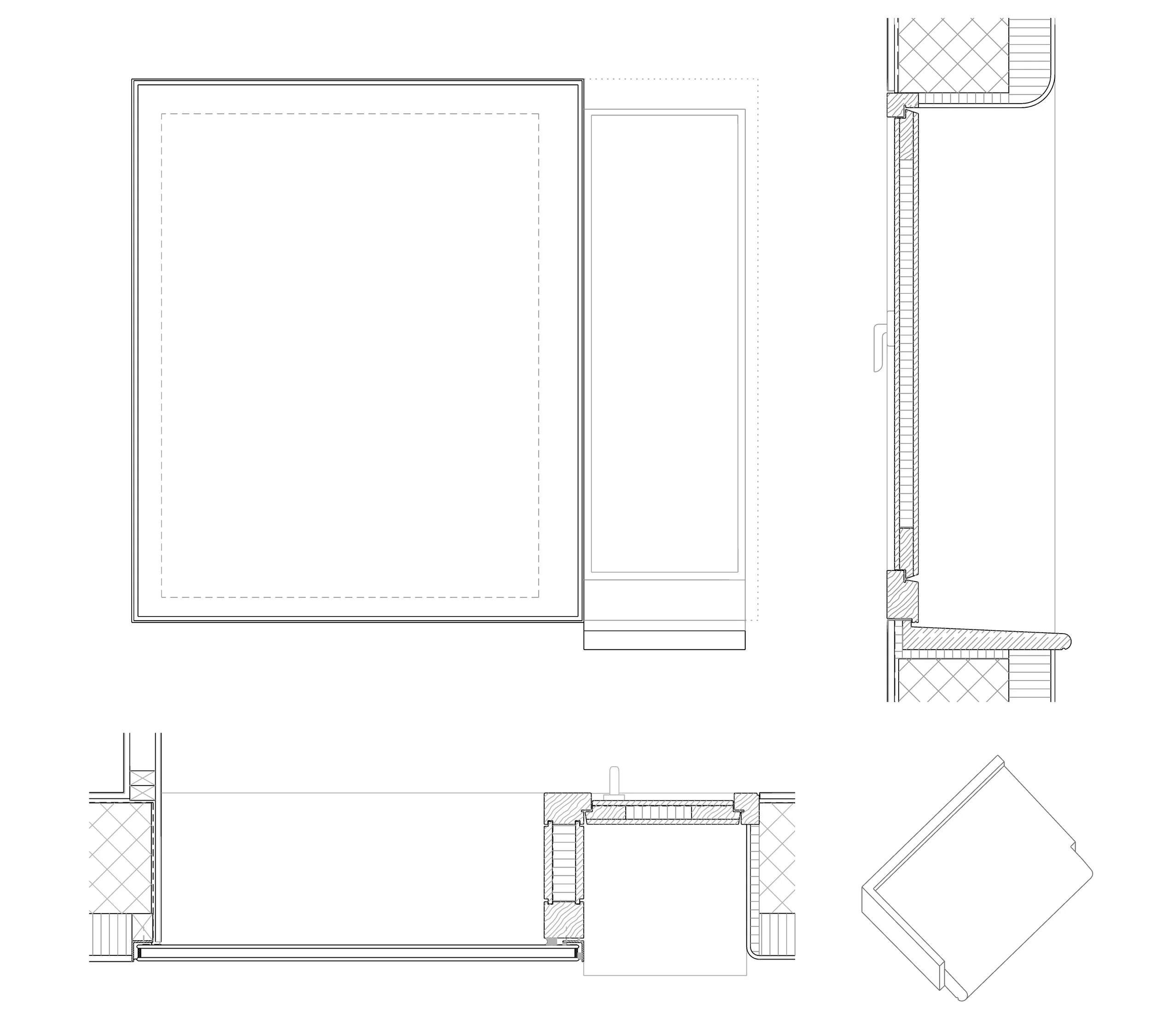Site Specific: A Typical Window
Carson and Crushell Architects - Dublin, February 2020
CCA This is one of three near identical arrangements placed into the existing openings of a 1930s detached bungalow in Dublin. The four external walls were retained for their embodied energy and reasonable distribution of openings. All existing lintels to the front west facing street facade were left in place. The original concrete window sills were removed. Fixed glazing was set into a stainless steel angles flush with the external rendered insulation creating a deep internal sill for use within the room. We chose to repeat the new glazing's proportion across all new elements of the ground floor front facade. The remaining width within the existing structural opening of the typical window created space for a recessed, solid, painted accoya timber shutter, flush with the interior to allow ease of use and protection from the rain while open in its sheltered recess. This shutter sits on a bullnosed Kilkenny limestone sill, carved from one piece with upstands to two sides forming a level support for the shutter and the timber framed return to the glazing.
Other facade details: the entrance doorway, wall corners, reveals, gutters, ridge tiles and dormers are rounded for robustness and a softening of silhouette. While interventions are formally abstract, they are not particularly distinct from the bungalow's original character. This creates a unified domestic appearance and internal atmosphere.
NOTES
Read our interview with Carson and Crushell Architects here.
Text and Images © Carson and Crushell Architects
Published 28th February 2020








