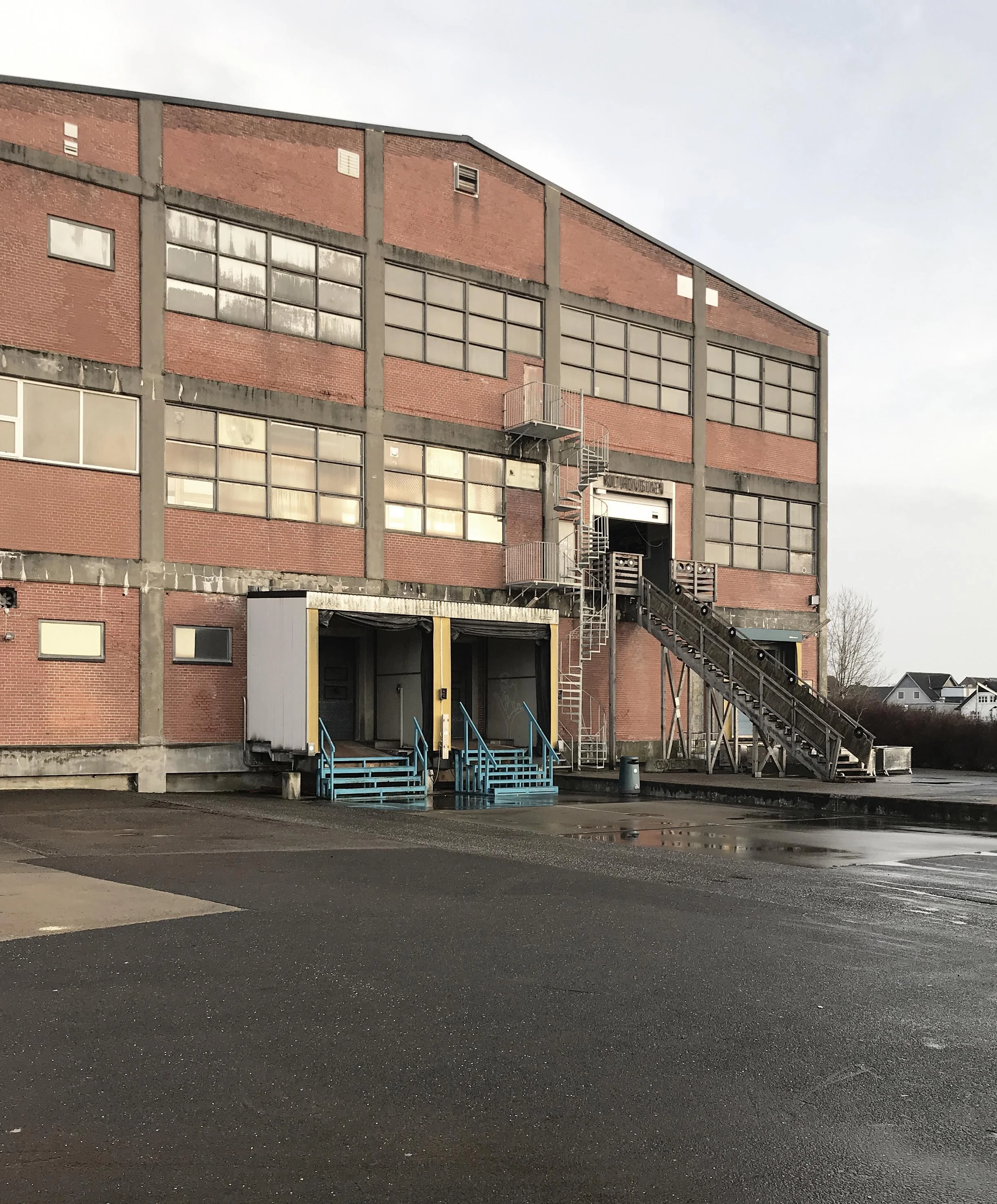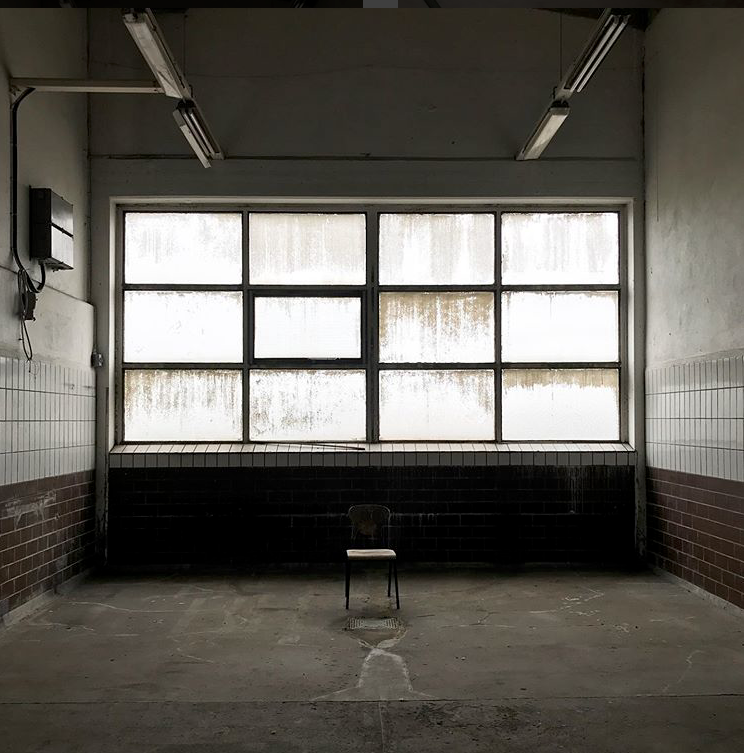Site Specific: Holstebro Studios and Kitchen
Bo Frost Architects - March 2020
BFA The purpose of the voluntary association Kulturdivisionen (The Cultural Division) is to create an informal platform for creative enthusiasts in the old slaughterhouses of the city of Holstebro, Denmark. The slaughterhouses is a former industrial area of approx. 9 ha, which will be converted into a new urban area in the coming 10-15 years. In 2015, the municipality took over the land, and decided to reuse approx. 13,000 m2 of the old buildings as the heart of the new urban area. The slaughterhouses will become a place of cultural production.
To develop the association's activities and role in the overall development of the old slaughterhouses, there is a need to develop Kulturdivisionen's physical framework and production spaces. The Kulturdivisisonen association currently camps out in a raw and unheated 1,700 m2 space within the central part of the former pig slaughterhouse. With its many square meters, smaller subdivided areas, high ceilings and raised platforms - the space can embrace everything from street markets, open production environments, maker spaces, art, entrepreneurship, events, exhibitions, concerts, workshops, laboratory conditions, etc. Using national and local funds the project will create new studio spaces, workshops and a kitchen within the existing building, which require basic accommodation needs to be met within the raw industrial space. The concrete building becomes very cold in winter and there is a need to establish new heated spaces, so the association can extend the season and the volunteer staff will have better conditions in the future.
Currently under construction the new studio spaces have been designed in accordance with Denmark’s strict fire codes, especially stringent in relation to creating ‘spaces within existing structure’. The new construction must prevent a fire from spreading from the workshops to the surrounding space, but also prevent the whole floor from having an added total fire-load. The aedicular structures therefore have two exits, will be clad in fire retardant fibreplaster boards and assembled with stainless steel fittings.
NOTES
Bo Frost Architects specialise in architectural transformation and are based in Mårslet, Denmark.
Published 20th March 2020.










