Site Specific: Bairro do Silva
Pablo Pita Architects + Heim Balp Architekten, Porto, 2022
PPA + HBA The project is the intervention in Bairro do Silva, a dwelling structure from the early 19th century, settled within a urban block in the city of Porto. A former working-class neighbourhood typical in the city, also known as "ilha", the structure was left abandoned in recent decades, but retained a strong, bucolic and romantic identity. It had already a very pronounced spatial richness that came from its complex urban form – different accesses, alleys, heights, hierarchies and small-scale housing models. A village within a city.
Seeking order, the project has sought new hierarchies that change the understanding and usage of the space. Defining a new arrival sequence, transitional alleys, communal areas and green spaces that replaced what used to be tortuous, undefined and labyrinthine. The design process involved a process of seeking clarity and making subtractions; a revision of modest complementary structures that huddle together and fill the space.
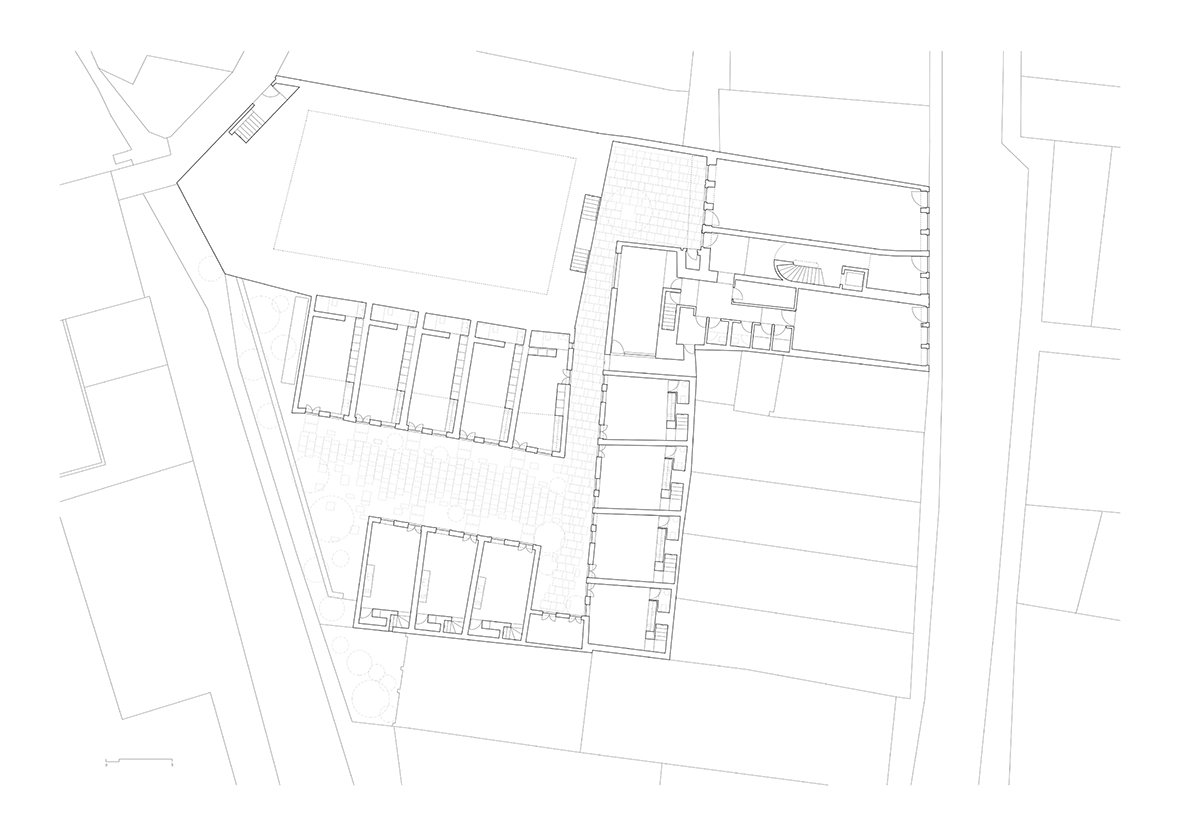
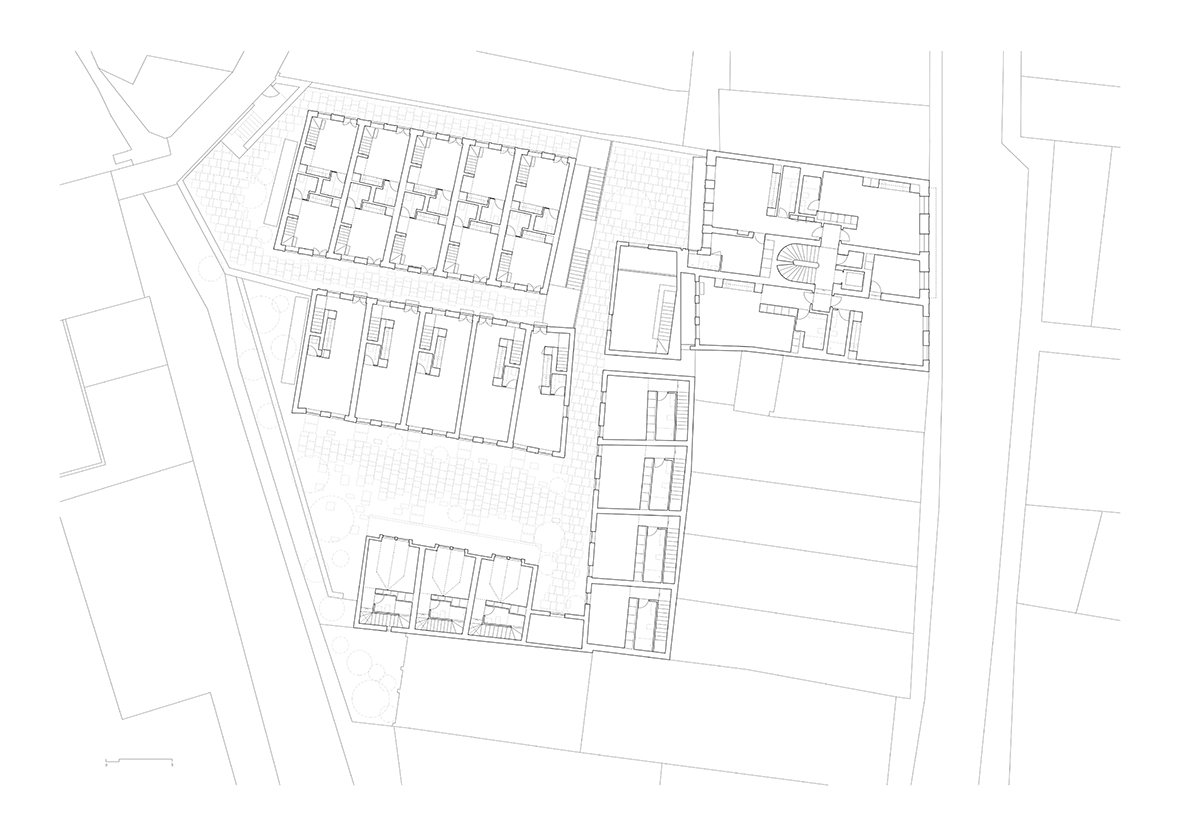
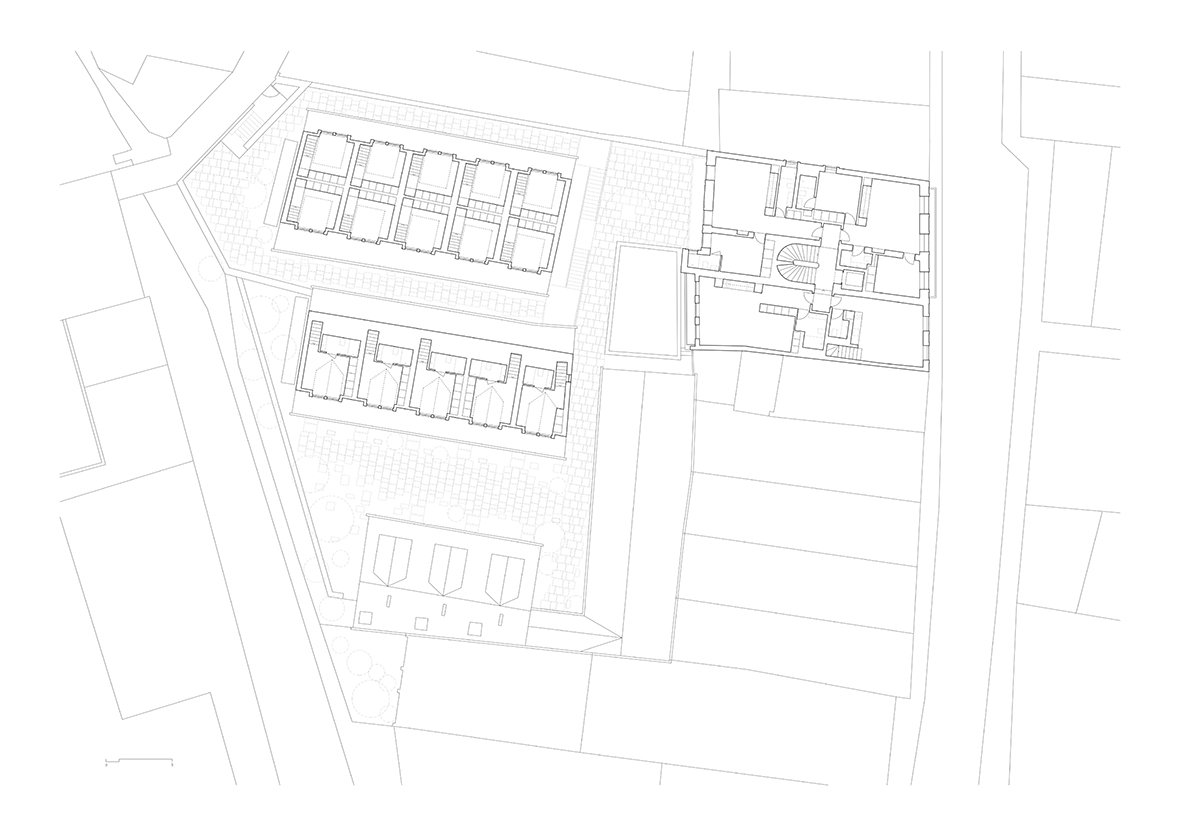
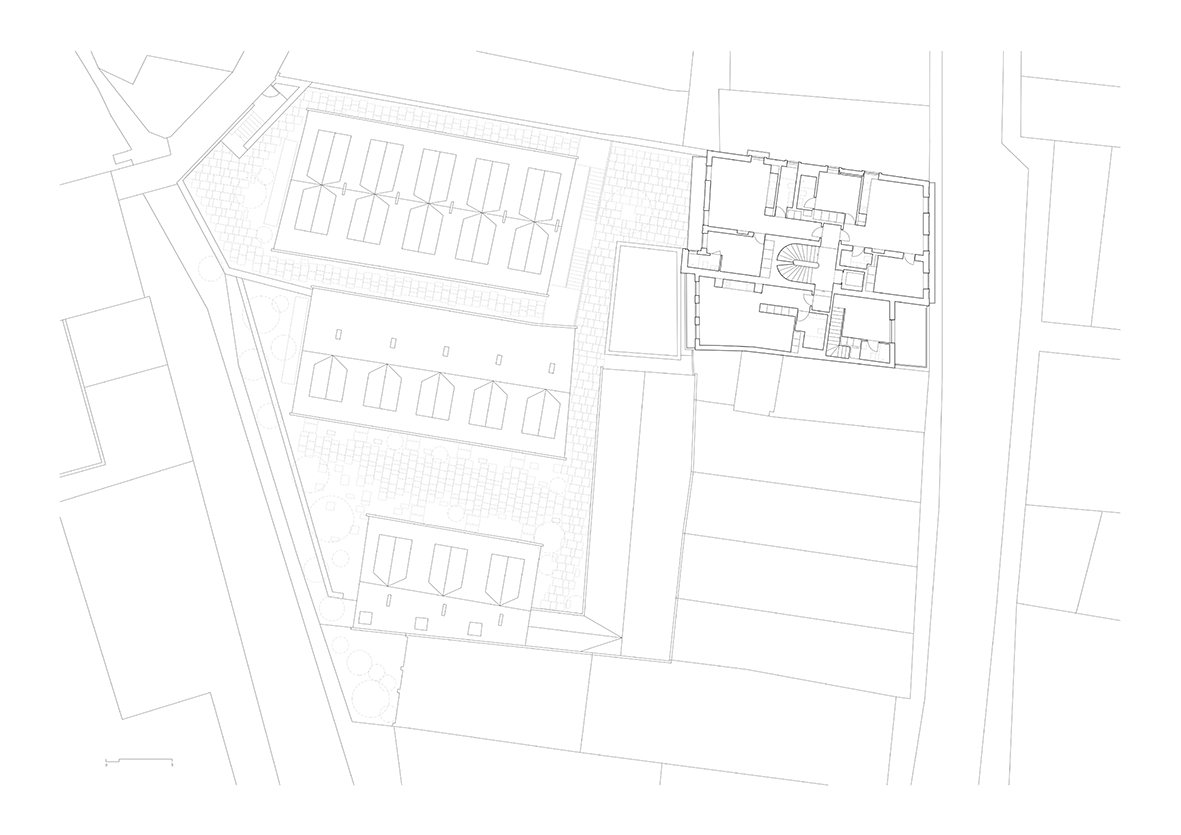
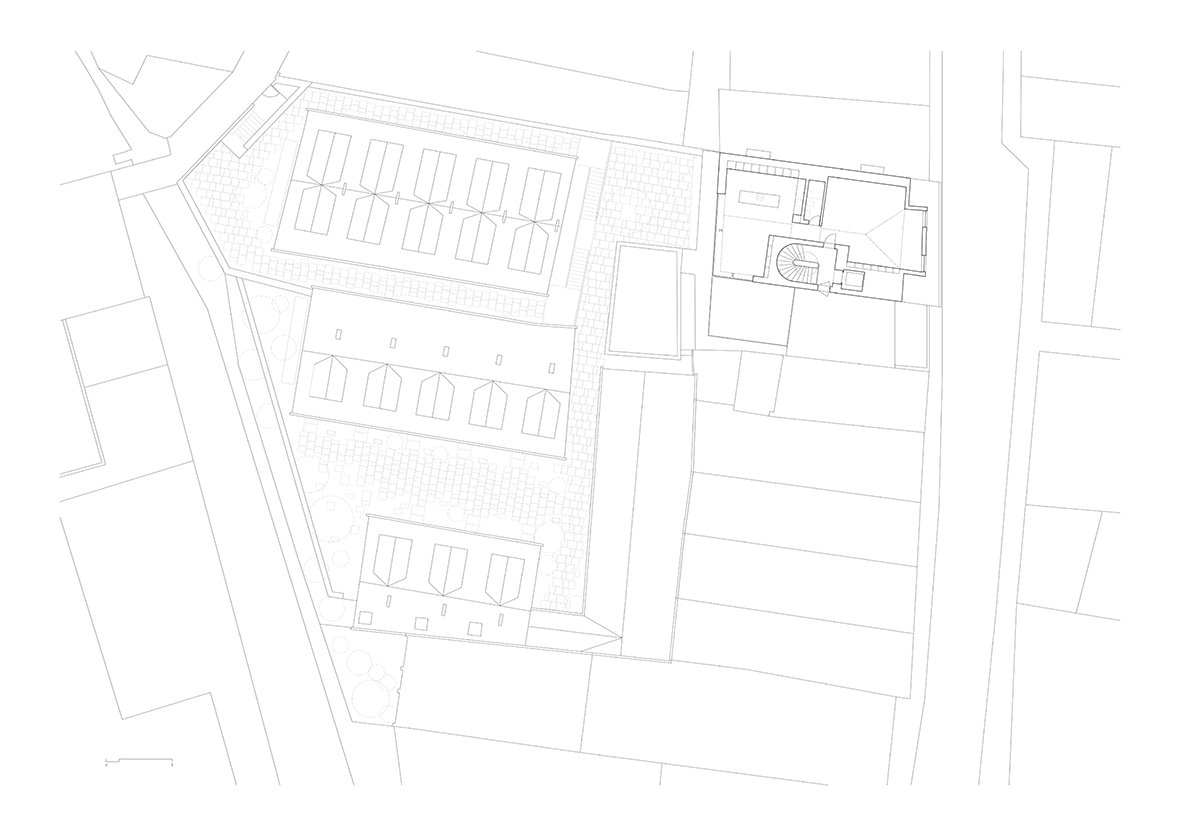
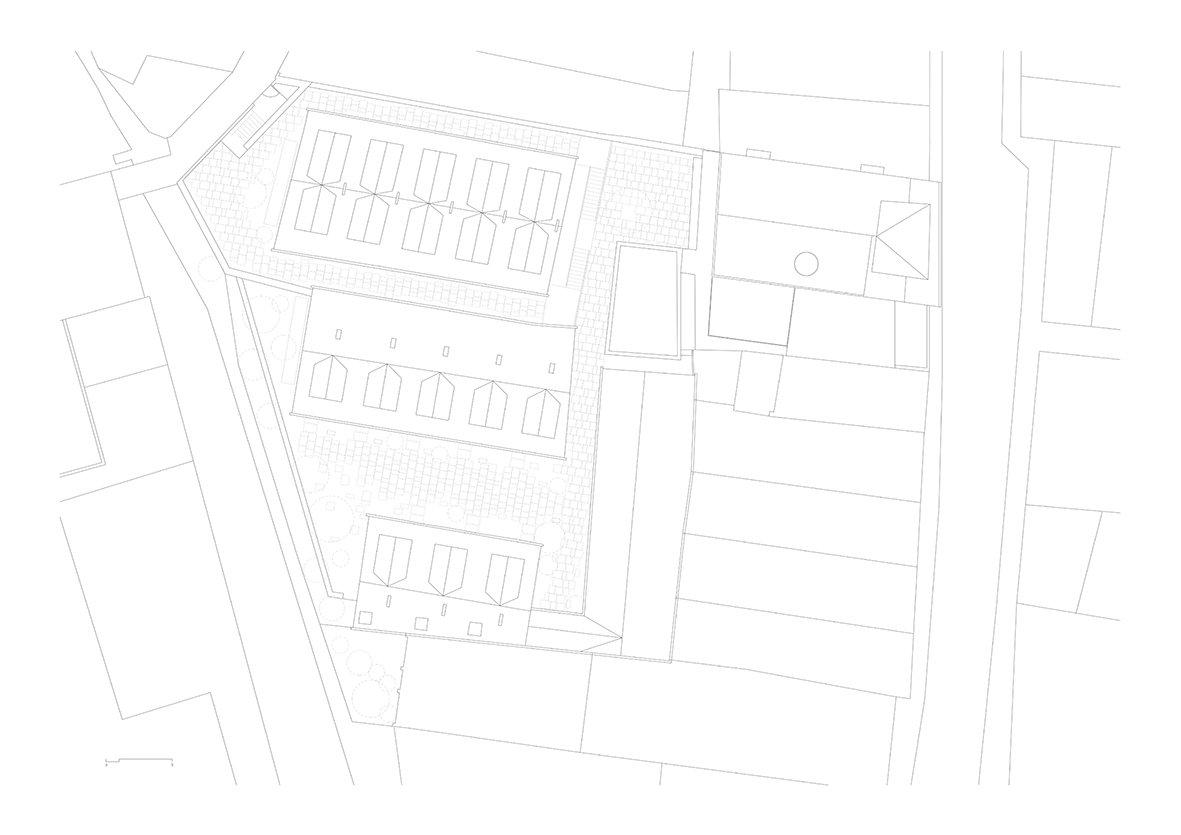
The rehabilitation process maintained the general configuration of the complex, seeking to respect its basic morphology. There was a common ground that guided the process; the project needed to adapt to the site rather than the site to the project.
A new concrete volume defined the entrance patio, also featuring a set of mirrored concrete stairs. The exterior space is strongly characterized by the silhouettes of the existing gable roofs. Mansard roofs punctuate the alleys. A gray palette with different textures seeks to define a sense of unity. It holds to the expression of the existing granite, complemented now by the sandblasted concrete, the painted shingles, the plaster, the wood frames and the steel. This neutrality is balanced by the colour of the trees, the bushes and flowers.
The interiors of the houses find their clarity and simplicity through a contemporary take on existing structural solutions. Wooden beams characterise the spaces and a restricted material palette defines a common expression in every unit; plaster, oak, marble and concrete. In the centre of the street-facing block an expressive staircase unfolds under a circular skylight. A delicate brass and wood handrail sum up the premise of the intervention, a thoughtful approach that seeks to rewrite history without breaking the spirit of the place.
NOTES
Many thanks to both Pablo Pita Architects and Heim Balp Architekten for sharing their project with us.
Photographs © José Campos.
Published 28th August 2023

