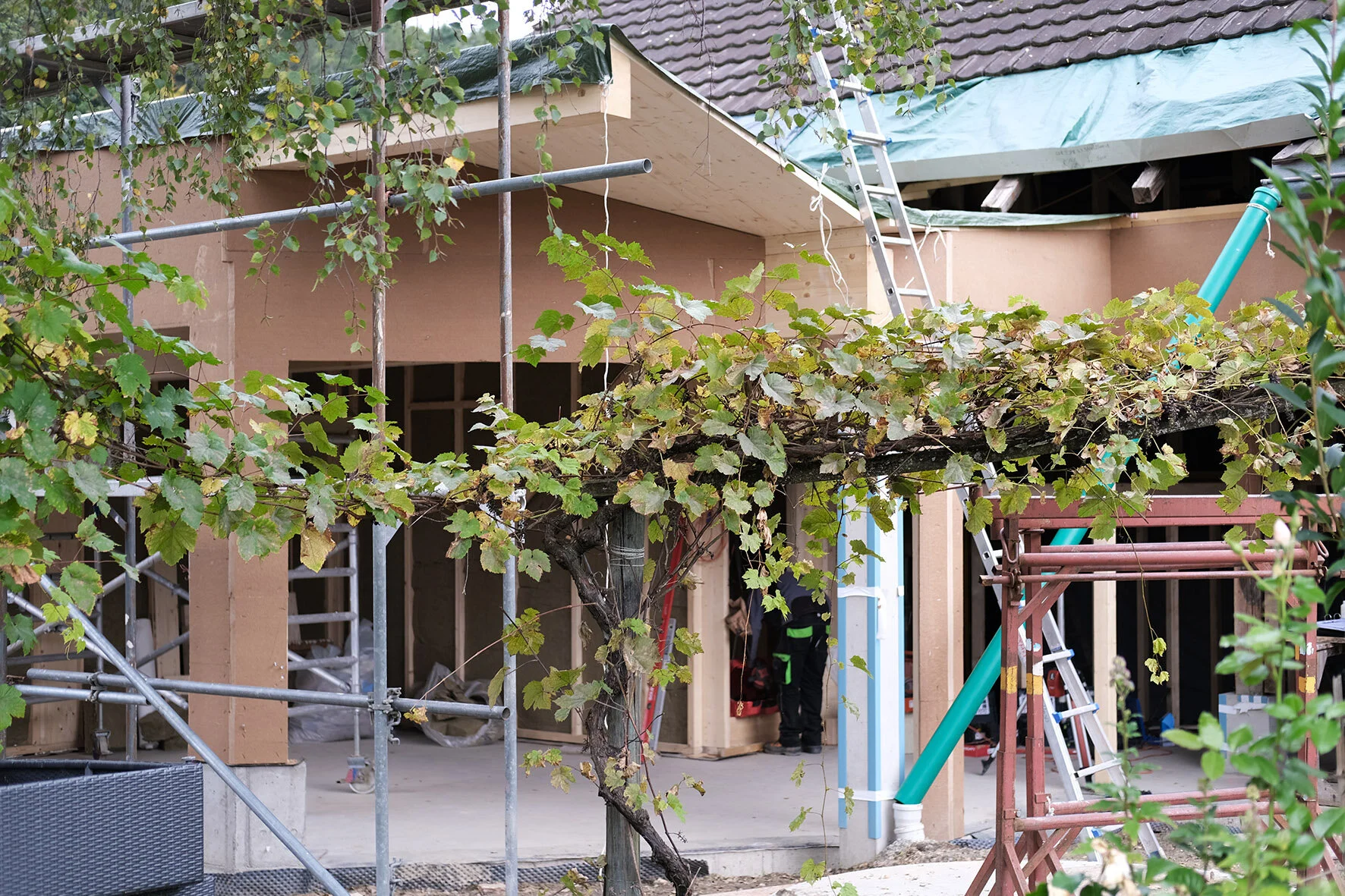Site Specific: Auf Berg I + II
Schneider Türtscher - Rhine Valley, 2016/2020
Zurich-based office Schneider Türtscher present their proposals for and adaptations of, a house and barn in the Rhine Valley. Although for most of their lives these adjacent buildings had embodied their separate uses, the practice’s proposals required them to address the expansion of the residential programme into the agricultural building. Undertaken in two phases, one abortive, one completed recently, this project demonstrates the way in which working with existing buildings requires a willingness to utilise the logic of existing construction, the decisions of previous generations of inhabitants and, in this case, the lessons learnt during the design process itself.
ST This building ensemble, situated on a hill within the alpine Rhine Valley, has been adapted many times since its construction in the mid-19th century, repeatedly changing to meet the requirements of different generations of residents. In particular, the stable barn, attached to the main house, has been partly extended and demolished more than once, it’s structure has been partly replaced, reinforced and modified several times. This was always carried out in a very humble manner and with a high degree of pragmatism.
Both parts of the ensemble are highly functional. Whereas the residential building continues to also fulfil a minimal representative purpose in addition to its main function, the stable barn was committed almost exclusively to its primary use as an agricultural building until the most recent conversion. This structure is a tool, a machine that is able to respond quickly and easily to changing work situations.
During our own engagement with these buildings, over the last four years, they have had to twice adapt themselves to new conditions.
Auf Berg I
In 2016 our client approached us with a desire to create more living space within the barn to complement the very cramped and determinative layout of the house and to create stronger relationships to both the adjacent outdoor spaces; the front yard and the kitchen garden. The entire space of the barn was to be utilised and was to become an extension of the so-called habitable and heated interior and to be extended towards the garden.
With the aim of interfering as little as possible into the given generous interior of the barn, our first proposals were for specific interventions that made it possible to promenade through the different existing levels in section and, moreover, to create connections with the residential building. With Alberto Giacometti's work "The Palace at 4 a.m." from 1932 in mind, we understood these adaptations as more or less legible figures, the first inhabitants of the newly interpreted space.
Based on precise surveys of the existing structure, we approached the task primarily via a model on a scale of 1:25. We treated it like the actual building task, modifying and rebuilding it several times; a working model that was finally turned, with rather modest means, into a representative model.
The fact that we completely changed the purpose of that part of the building ensemble - which could then also be used as a separate residential unit - implied a change of character to the figure of the building from an urbanistic point of view. Although the old façades, or rather the wooden structure and the cladding, were to remain as far as possible, we introduced new openings as excisions. Additionally, new dormer windows created focal points towards the front yard and garden, helping to break down the existing hierarchy between the main and secondary building and introducing a more balanced sense of coexistence between the two.
After almost two years of work, a substantial budget cut led to the halting of work on these proposals - Auf Berg I. The project had to be completely re-thought. What remained however was a deep understanding of the existing structures, which, during the next phase of our work, allowed us to reduce the scale of the intervention while maintaining the ambitions of the initial drawings.
Auf Berg II
The conversion carried out two more years later in 2020 – Auf Berg II – is fundamentally based on similar needs of the client, whereby the extension now was dependent on a closer spatial and programmatic relationship to the main house. However, in order to be able to accommodate the new budget, a significant reduction in the newly built volume was unavoidable. We tried to make a virtue of this hardship with the strategy where the new space spreads out within the existing structure and makes its way through the barn towards the kitchen garden outside. By doing so, the unheated voids within the former barn became part of the narrative.
The new component, soft and agile, now complements the structural ensemble consisting of a massive, very rigid residential house and the light, punctual structure of the barn. It responds to spatial conditions on this side and on the other side of the new climatic boundary.
From this new perspective, the size of the project has actually not changed much compared to its predecessor, only the physical intervention has been reduced. The ensemble is no longer usable as a whole at all times – compared to our first project, but it creates zones that are closely related to the season, to the weather. Current conventions of comfort are questioned. We thus continue the spirit of the vernacular ensemble in a hybrid form.
NOTES
Thanks to Claudio Schneider for his help in compiling this post.
All images © Schneider Türtscher.
For more drawings and images see www.schneidertuertscher.com
Posted 6th June 2021.






















