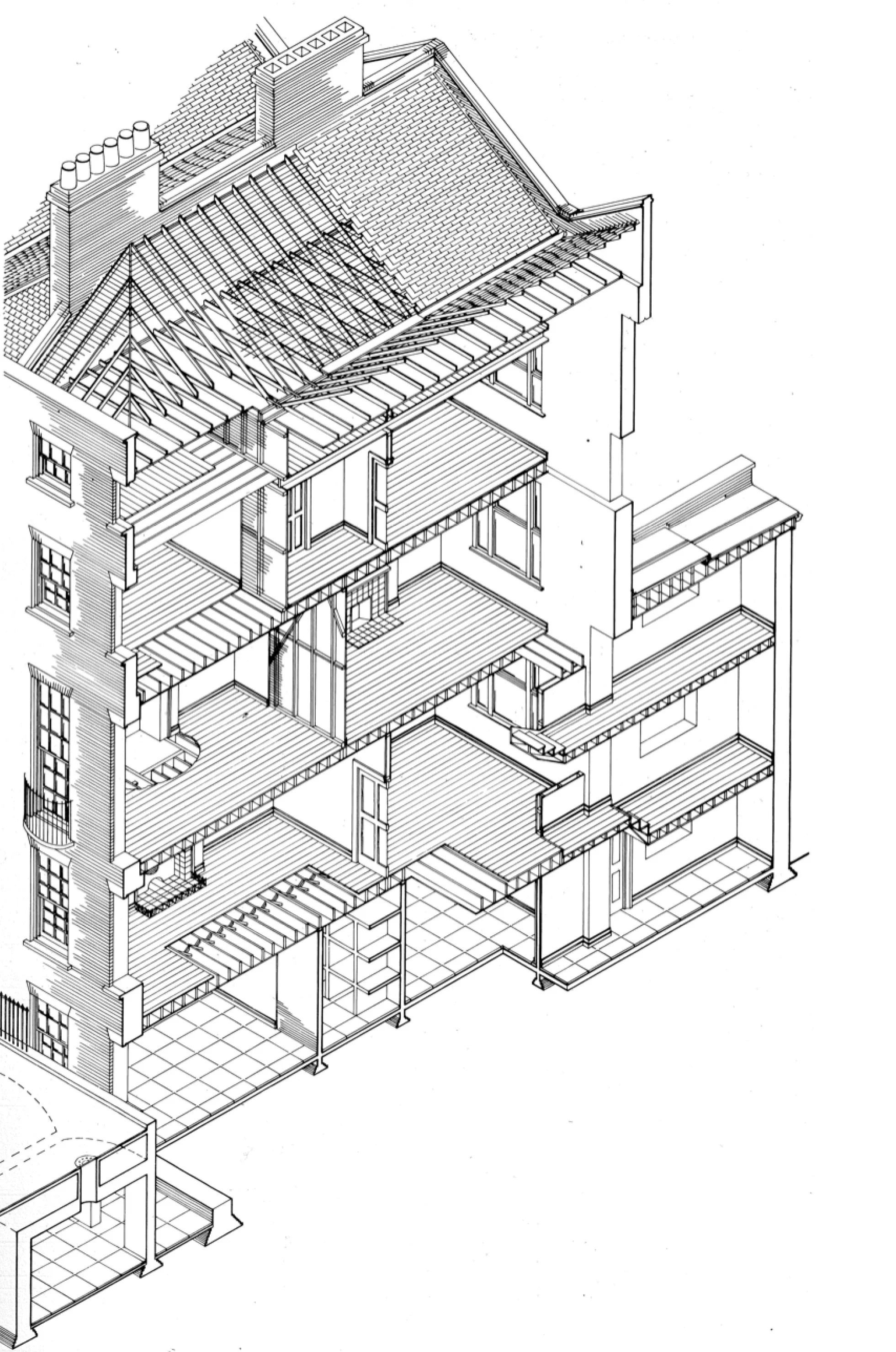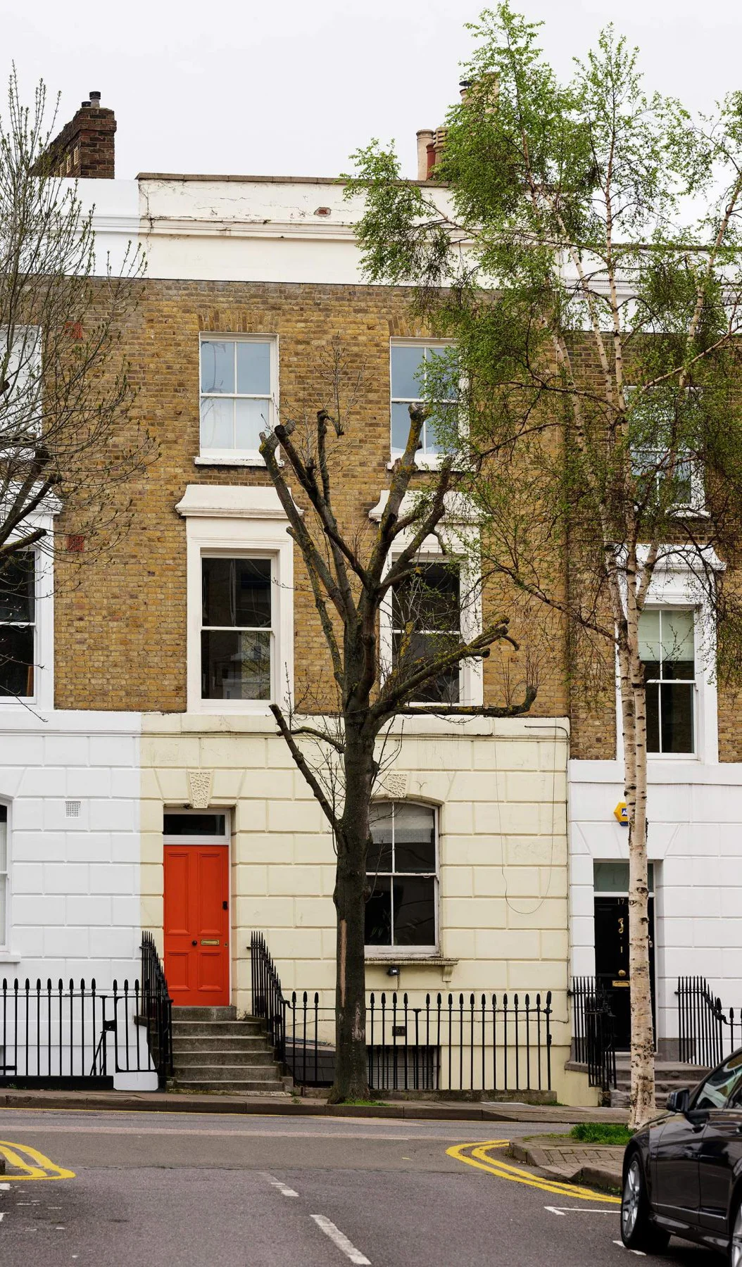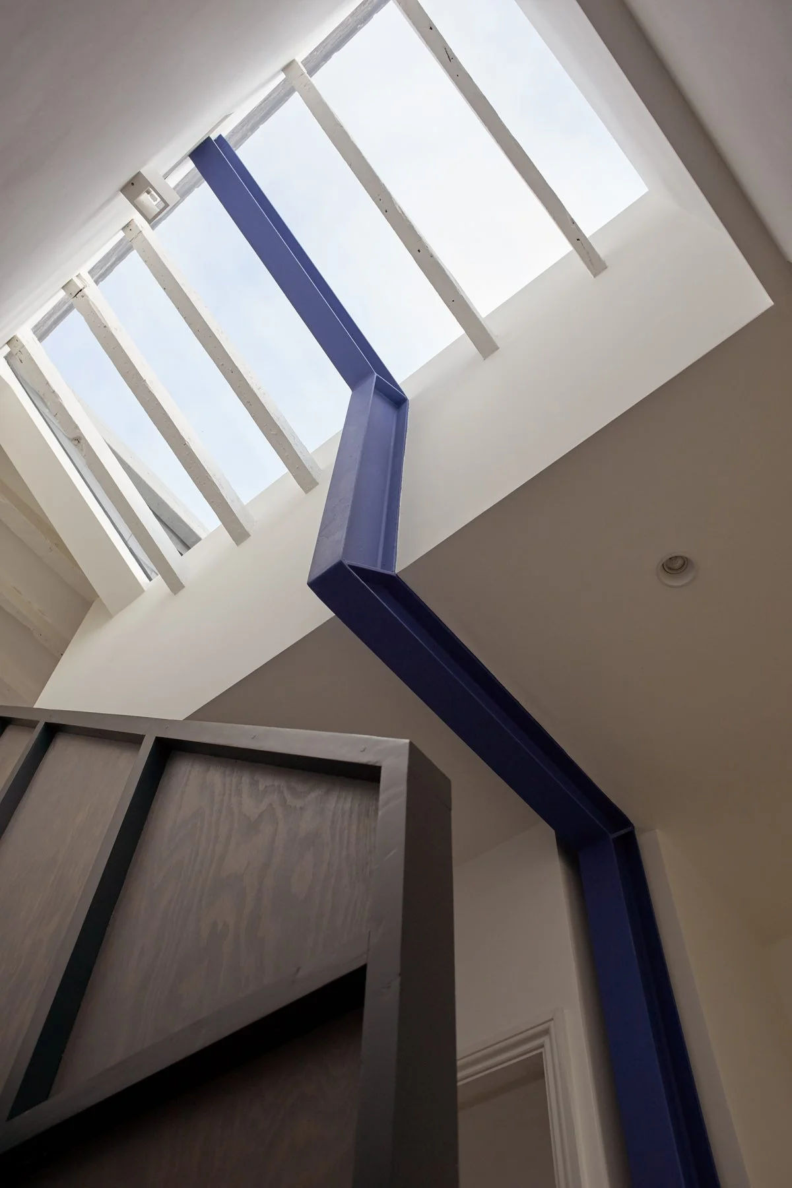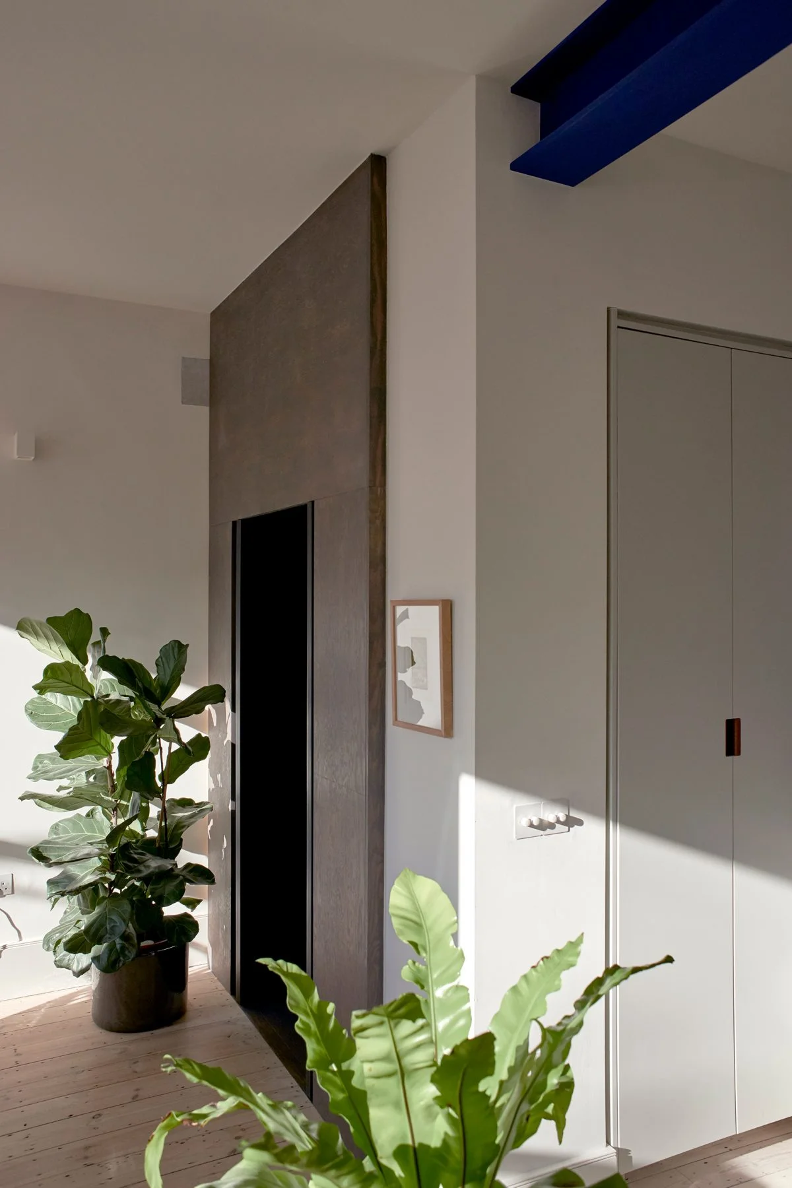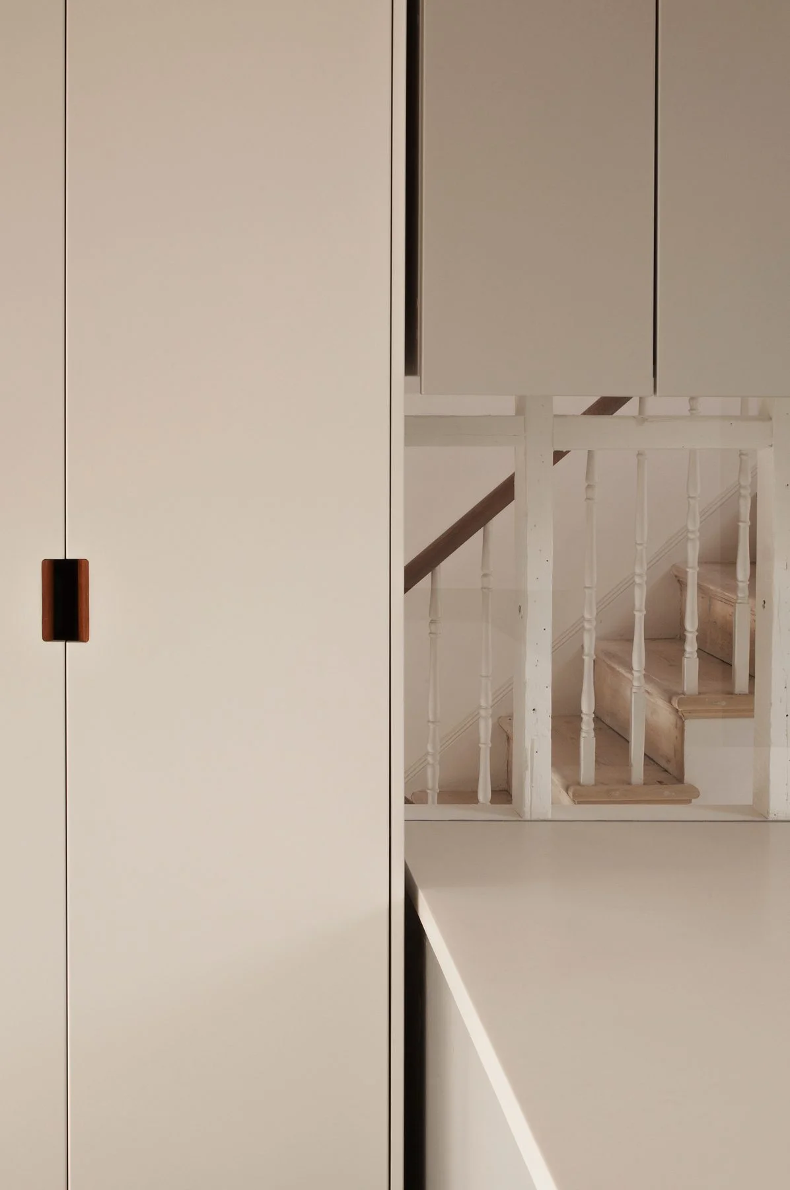OMMX: Changing Rooms
Case Study Stele House, London
Our clients approached us asking to help them renovate a listed house in Islington that they had fallen in love with and wanted to conserve. However, they also wanted to remodel the interior on a shoestring budget to suit their preference for open plan living – on one hand the project was about protection and restoration but, on the other, it was about tearing the house apart.
The building itself was remarkable only for the things that it has in common with most typical London housing stock. Floor to ceilings were generous, with a sidedness expressed through the formal front façade and informal closet wing condition to the rear. Party walls and facades are masonry, elsewhere there is timber infill and joisted construction. The house felt very cramped and the clients wanted to open up the house as much as possible. The layout was poorly organised, with the ascent through the house culminating in a small bathroom. They had told us that the thing they loved the most was the stair and, simultaneously, we soon identified that most of the work that was needed was adjacent to the staircase.
The design marries these competing desires with a set of discrete incisions into the built fabric. Most of the new alterations could be structurally achieved with the creation of a single vertical ‘stele’ running through the house, replacing the stair landing and spine wall. In so doing, the rest of the house could be economically and sensitively, yet unapologetically, restored, with the ‘stele’ adorning the corner of each room and recording this latest layer of the building’s history. The structural steel gained a decorative role through the use of a single strong colour, selected from the few surviving panes of stained glass.
New openings were created that expose the original timber structure of the house. Light filters through the stud construction as the stairwell is now lit from above. Created at the height of the new worktop, another opening visually connects the kitchen to the stairwell, acting as a splash back on one side and as small niches for the display of treasured possessions on the other.
Additionally a new set of elements made from stained plywood and painted timber sections was inserted to create new thresholds, create additional storage and replace the steep stair to the attic bedroom which was now a top-lit study.
It seemed a shame to discard the one small part of the staircase that had to be removed as a result of the alterations. So, with the help of the contractor, we developed a way of repurposing the retained length of handrail, cutting and carving it to form an extrusion that could be fixed to a flat surface. We then incorporated these sections into the new joinery items dispersed throughout the home. They form a haptic remnant of the old house; every time you use the new furniture, you touch an old part of the house.
NOTES
Posted 13th February 2019 (Adapted from the lecture notes of OMMX’s talk at the Building on the Built event on 5th December 2018)
Images:
(2+4) © Nick Seaton
(5+6+7+8+9+10) © Max Creasy

