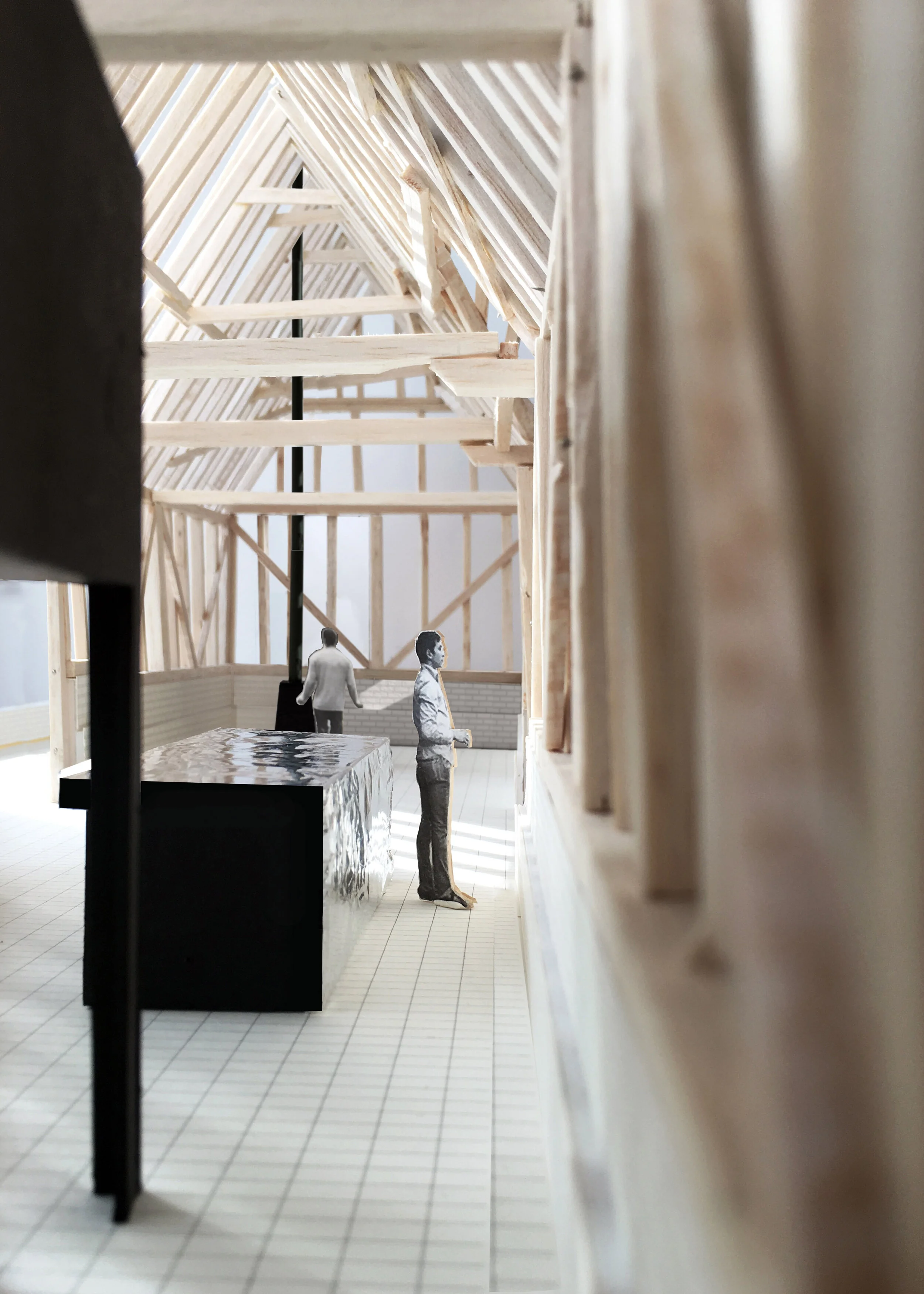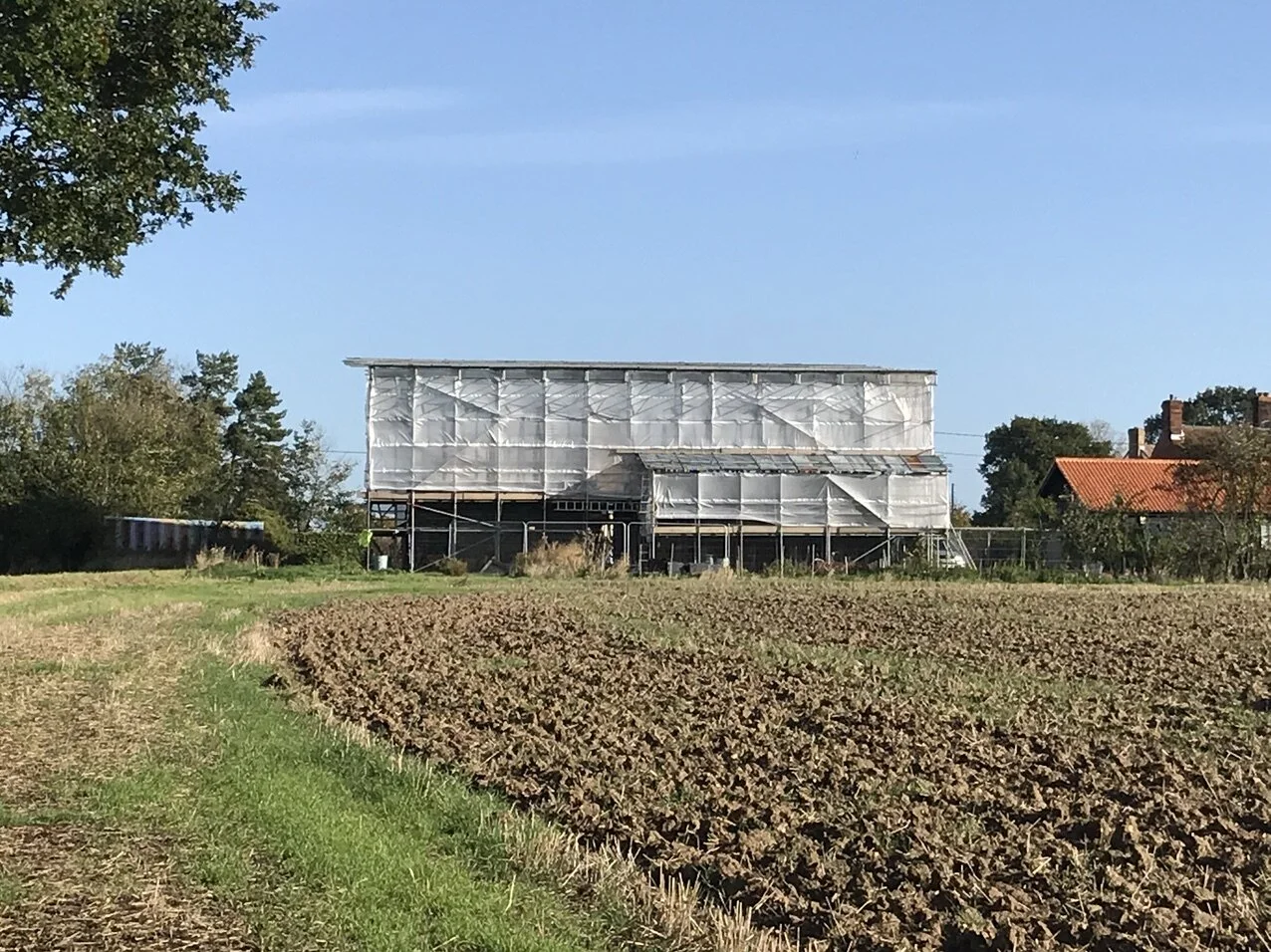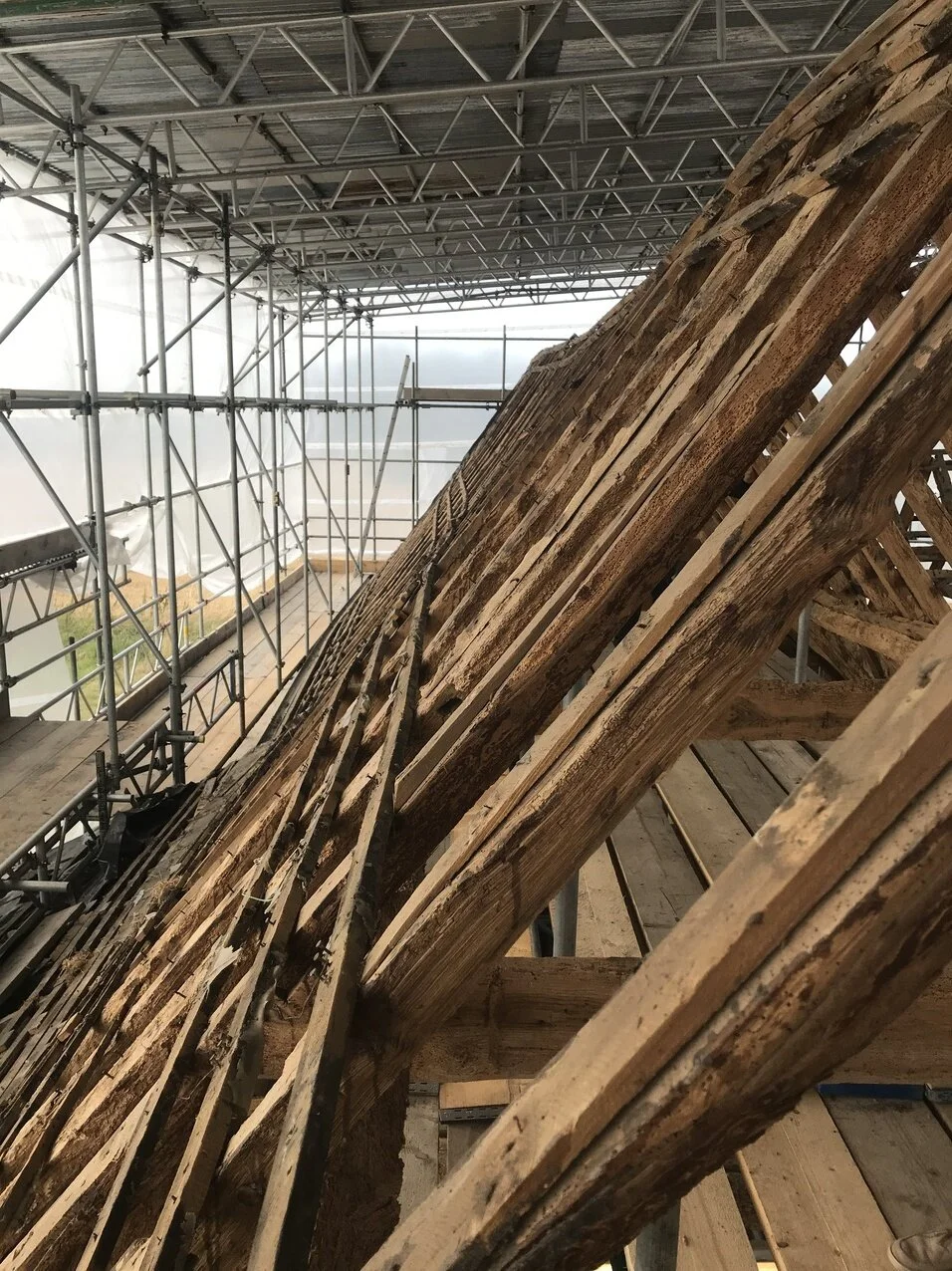Lynch Architects: Jankes Barn
Interview - May 2019
A conversation with Patrick Lynch, Director of Lynch Architects, about Jankes Barn, the practice’s project to refurbish a Grade II Listed threshing barn in Essex, which is currently onsite.
BOTB The initial sketches for this project pictured the barn empty save for three elements, a stove, a kitchen/workbench and a raised study. You’ve spoken about an ‘otherness’ in these early sketches and looking at the iterations it seems perhaps that you were trying to see how much it would take to inhabit the barn, practically speaking, without losing the clarity of the initial idea, without killing off this ‘other’. I’m guessing that, in this case, the client shared with you a sense of how ‘inhabitation’ might differ from ‘domestication’?”
PL The instinct was to allow sleeping to nestle in amongst the ground plane, beneath the eaves, at the edges of plan: and to extend the ground plan out into the landscape consolidating and forming a new series of garden rooms. You see this in the plan drawings quite clearly early on: an idea about amplifying the existing conditions of courtyards and covered territory. This has taken the form of a new red brick ground and brick upstands for a number of practical reasons, e.g. accommodating new foundations, underfloor heating, creating space to insulate the existing plinths, and the idea has been extended into spatial and territorial definition as extruded brick benches. The new brick ground drifts inside and out, apparently paying not much heed to the form of the existing buildings (although this isn’t quite so, there are edges and volumes quite clearly expressed).
Simultaneously I think, co-existent and dependent on the idea of a new ground, is an idea about 3 new black forms to complete and to compliment the existing barns.
The original barns were not designed for human inhabitation, yet whilst their composition is more or less a recognisable type, and can be seen, with some amplification as a type of courtyard house. However we were keen to retain a sense of its original character. Obviously, buildings for animal husbandry have a slightly unusual scale, not that far off human, and yet one of the problems of normal barn conversions is that this surreal quality is lost, and the results are often not at all satisfying - a sort of suburban quality results.
So, rather than attempting to convert the whole complex to human use, our strategy is to adjust bits of it with little or no visual changes to the fabric, and to change the landscape, allowing it seemingly to have seeded over time (creating a natural garden in the courtyard).
Also, to create three moments at which an emphatically human scale of inhabitation is introduced: a fire place (designed by Antonio Citerrio), a kitchen worktop (also designed by an Italian company) and the aedicular structure with steps up to the study. All three should look like Ready Mades we hope, placed into the pre-existent brick and timber volume of the Threshing Barn, thus retaining a certain perceptual and intellectual distance between old and new things, human and animal architecture. Resulting we hope, in a certain degree of otherness.
You see something similar in Svere Fehn’s museum in the stone barn project, and of course in Scarpa’s Castelvecchio: layers of inhabitation revealing layers of time, a powerful sense of the fragility of human inhabitation, and a certain courage and modesty on the part of the inhabitant, like they are camping or playing a game, on holiday, residing not dwelling - unless dwelling is actually poetic?
BOTB With these particular projects you mention, and with Jankes Barn, there’s a sense of there being the need for both the close work of fashioning new, almost imperceptible linings and territories and, at the same time, this sense of new elements almost ‘rattling around inside’ - of a looseness between the building and the ‘equipment’ needed to live in it. This seems a part of what creates the ‘perceptual and intellectual distance’ you mentioned, a sometimes ambiguous sense of what’s furniture or what’s building, of what’s fixed in place or what’s just resting there. This seems to be as much about ‘when’ something is as ‘what’ something is, if that makes sense.
Do you find that this sense of needing to be aware of these scales, temporal as well as physical, is just as much at play with the creation of ‘new’ buildings as with making ‘interventions’?
PL Yes I guess that’s true irregardless of whether you’re working on new or existing buildings. I used to talk about “temporal scale” a lot, in order to try to explain the ways in which architecture is inhabited, which of course changes over time, and involves informal and formal use. Architecture is background; it accommodates human activities.
One way to describe this background character (and the role of furniture?) is as equipment, and of course Heidegger talks about the “equipmentality” of spatiality, tools, etc., things in the background that are “at hand”. This means that we hardly notice them unless they are broken. We don’t not notice them, i.e. we know that something is available to use if we need it, but it doesn’t need to dominate spatially or visually in order to enable the room to function. The ambiguity of this sort of thing is clear in larger pieces of furniture such as a misericord, which is at once part of the lining of a building, part of the walls of a choir stall, and also something that is hinged and can be deployed in different ways ie you can stand or sit on it, dependent on the more or less formal character of the event occurring.
Ultimately this has to do with play in the sense that people can creatively engage with their setting, the sorts of transformations that occur at festivals. As you know, I’ve been interested in how one might intimate creative reuse for a long time. I don’t mean reuse as something that happens over decades, e.g. converting an office building into a flats, but the potential for rhythmic change back and forth dependant on the season, weather, events, etc.
The trick is not to make change itself the dominant character of the architecture, or it just becomes machine-like, product design lite, just a piece of equipment, rather than part of the background condition of urbanity. This is a fundamental problem for modern architects I think: a problem of degree, latent, laconic architecture, available for creative completion by others. Arguably, even large urban blocks should have a certain anonymous character that transcends their function, whilst indicating this and others. This is perhaps why Adolf Loos admired British clothing so much?
BOTB I think the idea of downplaying change, of putting character first let’s say, is really interesting in terms of working on existing buildings. It echos in the contrast between the approaches of John Ruskin and Violet le Duc; where, through Ruskin, it could be said we’ve inherited an emphasis on the delineation between the ‘old and new’ but, in part via le Duc, there’s an approach with less of an interest in preserving the ‘truth’ about an historical building than in uncovering, preserving or presenting its character.
PL I get the point that oppositions might help “frame” something, but I’m also very aware of Heidegger’s warnings about “enframing”, and about the general problem of “distancing”, so I’m suspicious of this sort of question I’m afraid. It seems to me like looking through the wrong end of a telescope, trying to apply historical thinking to the present. As someone said, “Style is to architects as ornithology is to birds.”!
This isn’t to say that we’re not conscious of having a theoretical approach, it’s to say the opposite: we are extremely suspicious of modern art history and in favour very strongly of what Gadamer calls (after Aristotle’s term Phronesis, used in his Niomachean Ethics) Practical Wisdom.
Building Regulations are often at odds with Heritage and planning policy, and even different parts of the Building Regulations can sometimes contradict each other of course. And so you need to adopt a scrupulously pragmatic approach as an architect I believe, involving scrutiny and strategy, close observation and careful thinking on the one hand, and collaborative dialogue with technical experts on the other. Buildings made without architects are testaments to Rules of Thumb and creative compromises, fudges, get arounds. You can learn a lot from reading detective fiction I think, and as Ignaci de Sola Morales pointed out, architects and Sherlock Homes have a lot in common: in both cases, the only thing that you’re left with that isn’t impossible, must be the solution.
This sort of conclusion often arrives very much faster when drawing than thinking abstractly, I find.
Our metal objects make perfect logical sense when you consider the difficulty of attaching things to the existing walls. The only flight of imagination, literally, was to imagine wanting to be up high, amongst the rafters, looking down onto the scene, writing. Hence the aedicule. It’s also a pleasing composition I believe and once we’d clocked its microcosmic relationship with the 3 black barns... well, it’s as if we then understood what the hand and the eye were drawing out of the situation. A lot of what I do at the moment is like this. Maybe it’s called experience? Maybe this is why architects, unlike musicians, tend to get better as they get older? A lot like the Harris Tweed jackets that Loos mentions? Something designed for a specific purpose (riding) is comfortable enough work in other situations too. I’m thinking specifically about my old black Margaret Howell tweed coat I have to add, a sort of English Romantic Modernism (to cite Alexandra Harris), not one made by Anderson and Shepherd or Hackett. The nuance is obviously very specific, but also a general statement of intent. Don’t you find that design usually is?
Notes
Published 1st November 2019
Thanks to Rachel Elliot of Lynch Architects for help in compiling the images and photographs.













