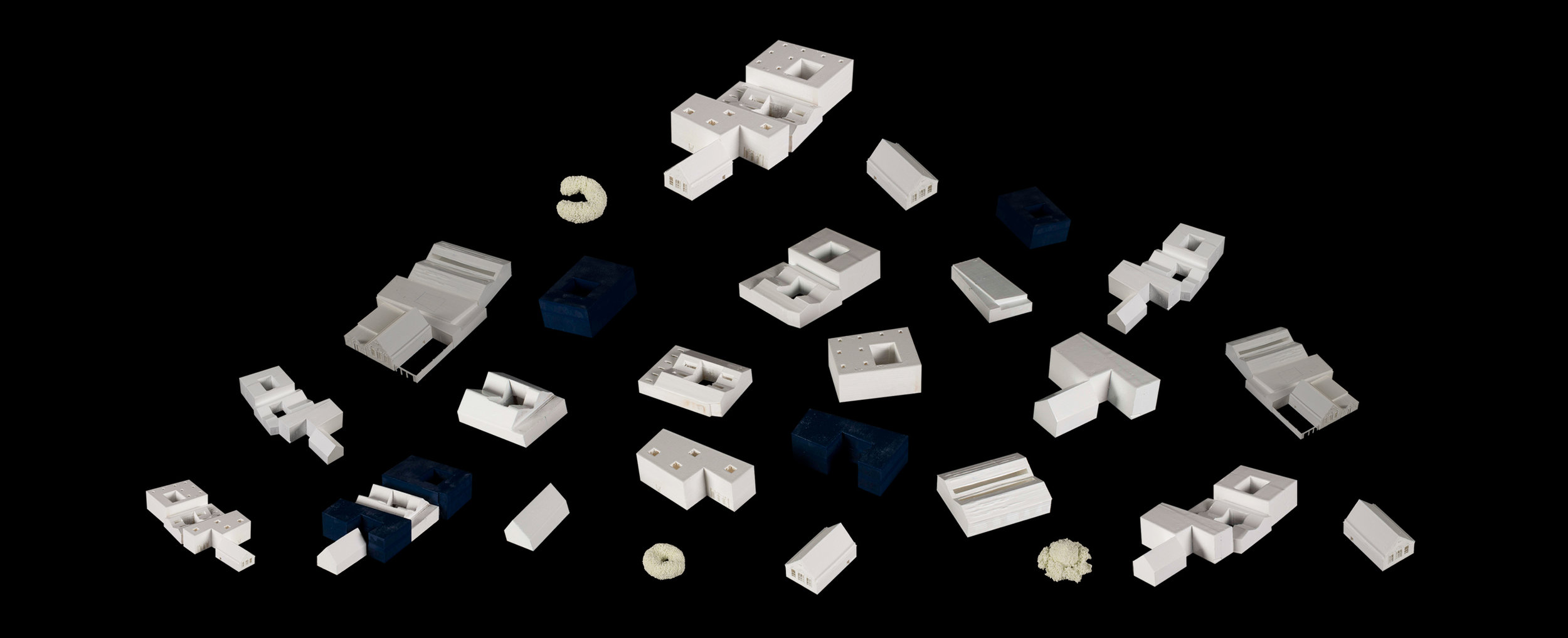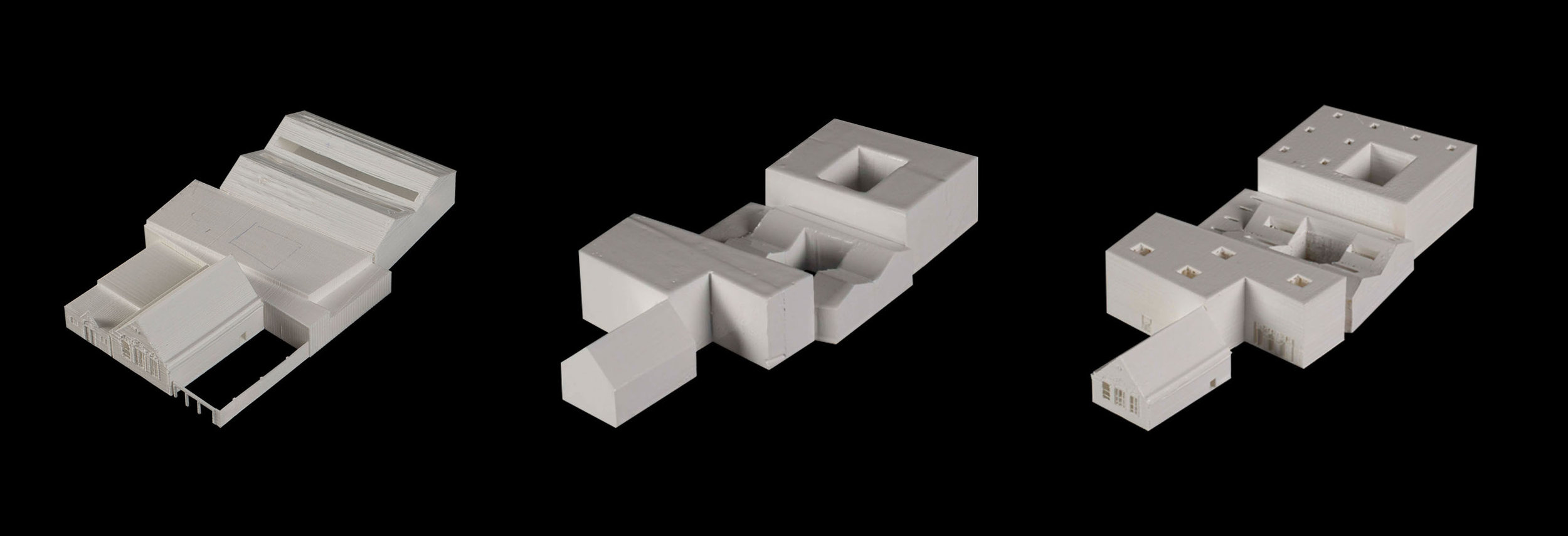Redevelopment of Studio Voltaire
Youjin Cui, Diploma, Kingston School of Art, 2019
Tutors: Jason Whiteley and Donald Matheson
Student’s Project Description
The redevelopment project for Studio Voltaire is located at 1A Nelsons Row, Clapham, South London. Based on a brief which focused on the need to reuse, recycle, and redevelop the existing space and structures, the design idea was thus based on utilising and adapting as much of the existing structure as possible, with the addition of three courtyards designed to improve person circulation and ventilation and to maximise the capture of natural light. As part of this plan, visitors must pass through the first external courtyard created by the proposed building and boundaries, and as they walk into the building, they should be able to see through all of the courtyards right to the end of the building, allowing them to better understand the concepts underlying the building as a whole.
NOTES
Compiled by Annas Mojaddidi
Published 19th July 2019






