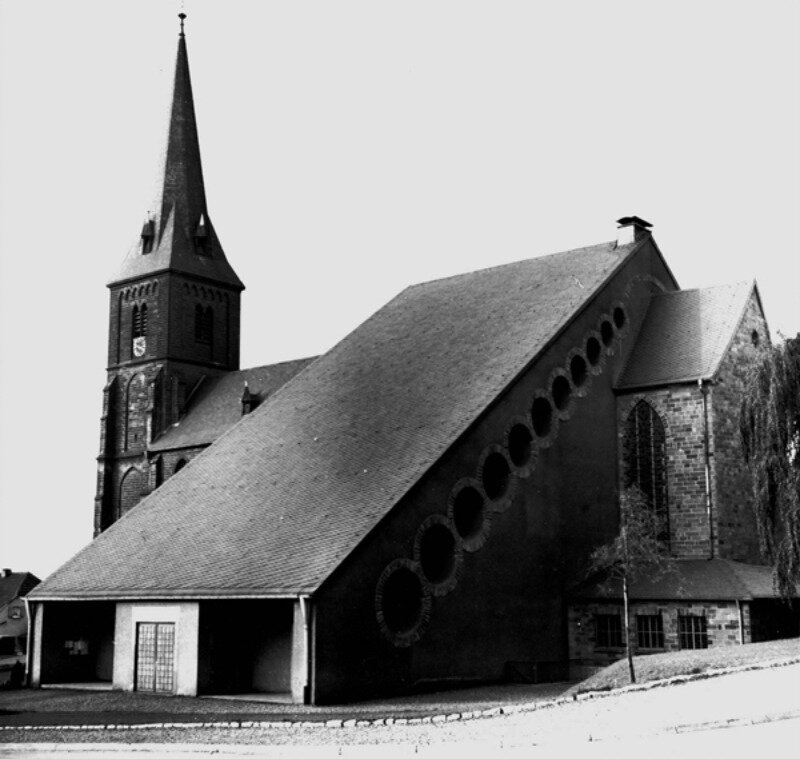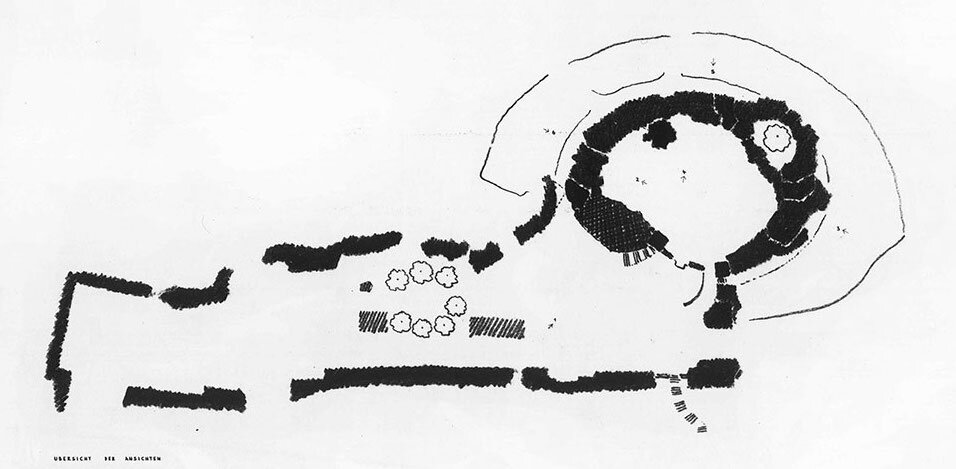Gottfried Böhm: A Concern with Time
Izzy Farquharson on Gottfried Böhm
IF Gottfried Böhm is a one hundred-year-old German architect and sculptor who practiced in Cologne from the 1940s through to 1980s, winning the Pritzker Prize in 1986. Having studied sculpture at the Academy of Fine Arts in Munich, he has often been described as an ‘artist amongst architects’, with a profound interest in sculptural forms. He is renowned for his particularly unique use of materials, creating complex, monumental buildings that can be considered works of art in themselves.
Böhm was born into a family of architects, married an engineer and architect and now has four sons, three of whom are all architects. His early work was heavily influenced by his father, Dominikus Böhm, who is highly respected for his involvement in the post-WWI reconstruction of a heavily bomb-damaged Cologne and best known for brick-expressionist Roman Catholic Churches and ecclesiastical buildings. It was with his father that Gottfried worked on the extension to Liebfrauen Church in Püttlingen from 1952-54.
Gottfried worked for his father until his death in 1955, after which he took over the family firm and soon deviated from Dominkus’ expressionist style, introducing cleaner, more geometric surfaces that are often rendered in concrete or brick.
Böhm defines himself through his desire to create connections between past and present. He seeks to create structures that are in harmony with their surrounding context and have a relationship with the physical world.
His greatest work is widely considered to be the Pilgrimage Church of Neviges, a building that is geometric in form and monumental in scale, situated in a small, relatively remote village near Cologne.
Böhm won a competition for the design of this new church by going beyond the brief and curating a formal procession that began at the town’s station, winding up to the main church building that is situated on the hill’s summit. From afar, concrete mountainous ‘peaks’ are visible and announce the final destination of the pilgrimage.
The sculptural form and tent-like structure were designed to reflect the region’s terrain and the tone of the concrete is complementary to the surrounding buildings. Inside, the cavernous volume features an extraordinarily complex ceiling that is punctuated with louvers and skylights that bring narrow beams of light into the space.
Böhm was always a opposed to the imitation of early eras and believed that “new buildings should fit naturally into their surroundings, both architecturally and historically, without denying or prettifying the concerns of our time”.
His particularly unique creativity for joining old and new is perfectly illustrated in the Bensburg Town Hall. Completed in 1969, the new structure was built on a semi-ruinous 12th-century medieval castle that underwent several changes through its long history, having also functioned as a monastery and fortress.
Böhm’s design is built on the remains of the historic towers and wall, and his new exposed concrete additions form a horse-shoe shape that follows the castle’s original footprint. It is crowned with an angular, sculptural stair tower that is intended to be a modern interpretation of the existing. Continuous windows wrap horizontally around the building and break down the façade: the thin and delicate glazing is in stark contrast to the heaviness of the concrete structure.
His conversion brought no little controversy at the time, as the tower juts higher above its medieval counterpart and dominates the hillside of this small German town. Despite its contrast in form, the colour and tonality of the concrete is complementary with the ragged medieval stone of the existing castle.
This building is demonstrative of Böhm's ambition to create something individual, that carries its own language and expresses its place in time.
NOTES
Published 8th January 2021
Izzy Farquharson is an architectural assistant at Jonathan Tuckey Design













