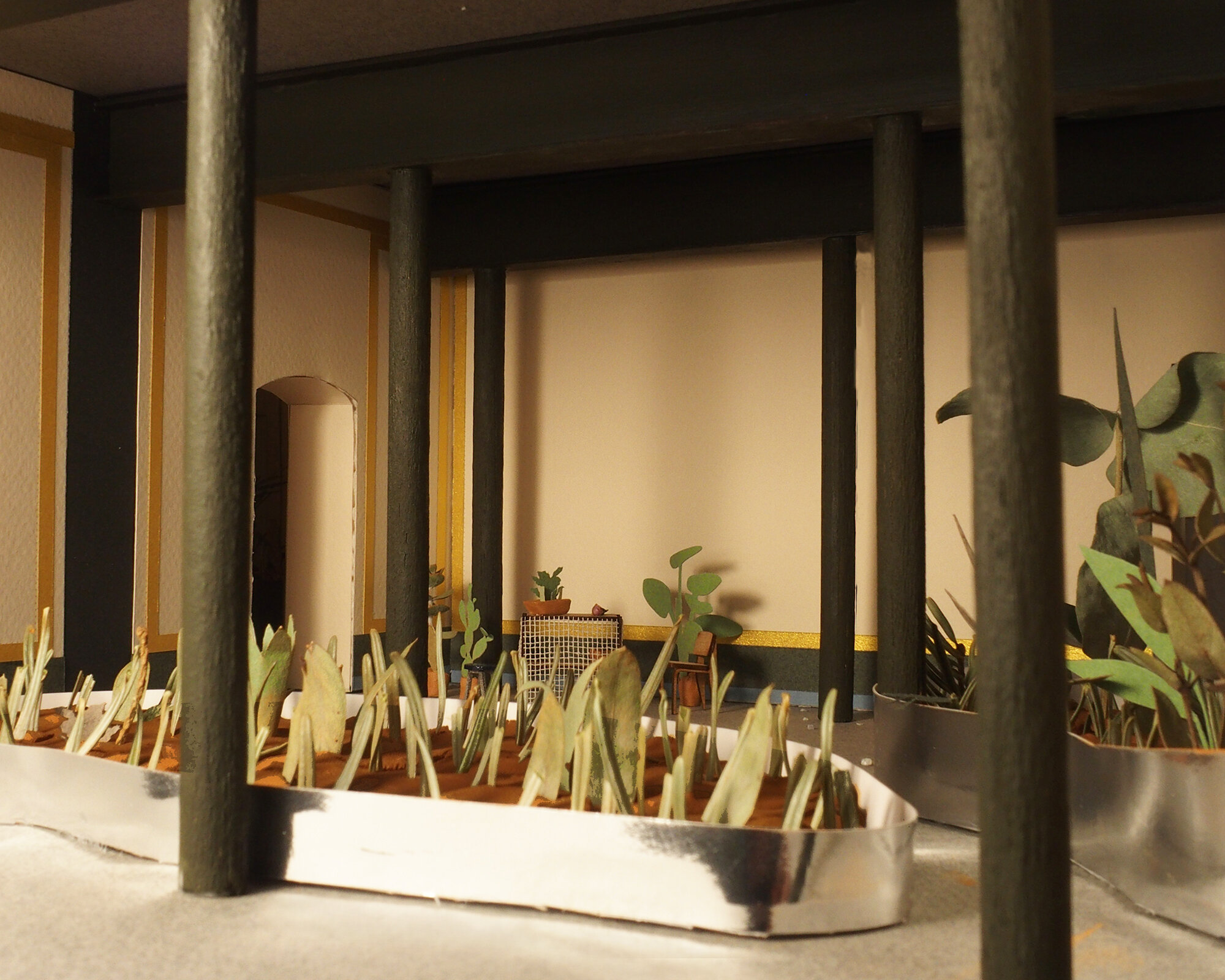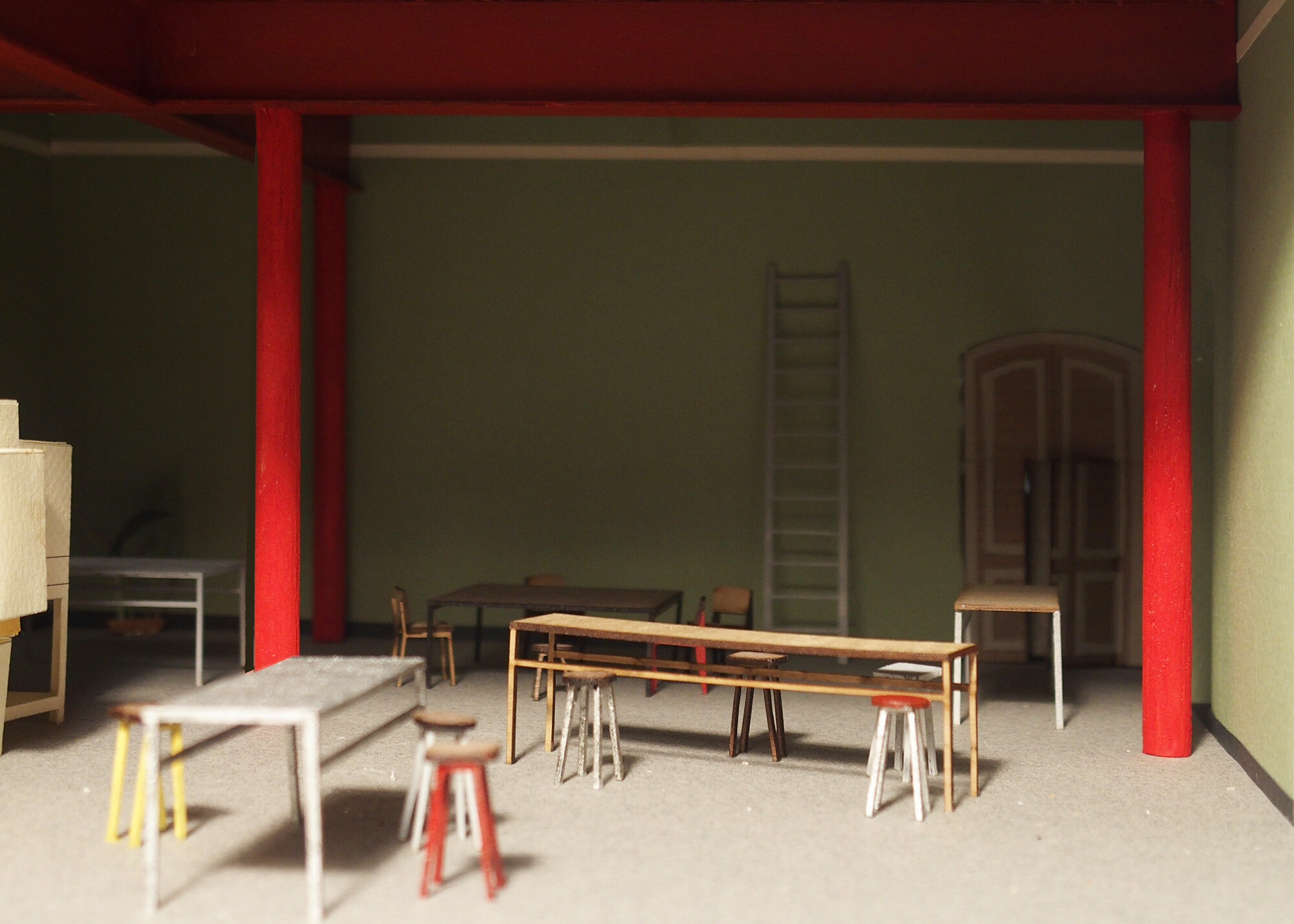Collision
Gonzalo Pérez Ara and Pol Bosch, ETSAV 2018-19
Tutors: Pere Buil and Josep Giner
The following text comprises extracts from the student commentary.
…The main aim was to make an intervention inside an old Palace in the Gothic Quarter in Barcelona. The Palace is well conserved actually, and anyone can visit the ground and main floors. The upper floors were turned into offices for the General Directorate of Heritage a few years ago…
…The creation of a Garden within the upper floors of the Palace is understood as the main aim of the project. The proposal pursues a new model of urban garden. The main idea is to provide equal care and attention to architectural elements and natural spaces…
…Plants, in their different varieties, require different temperatures, humidity and lighting conditions and this has been taken into account when configuring and thinking about the different rooms of the Garden. Trying to avoid falling into the rigid and artificial constructions of formal European geometrical gardens, and designing from plant or nature themes, the proposal tries to ensure that no element denies or eclipses any other. What is more, we look for the hierarchical relationship to be at a more abstract level…
… An archipelago arises from seeking to give shape to the nature of a garden in which to wander…
…the City of Barcelona is trying to empower the Creation Factories distributed along its territory. We propose to thematize the part of there Palace as a center of arts and crafts, a factory that does not exist elsewhere in the city. We understand that both programs (Garden and Factory) are linked. There are independent routes and uses that merge at certain points. The Factory takes advantage of the transformations to have the three workshops and labs with different characteristics…










