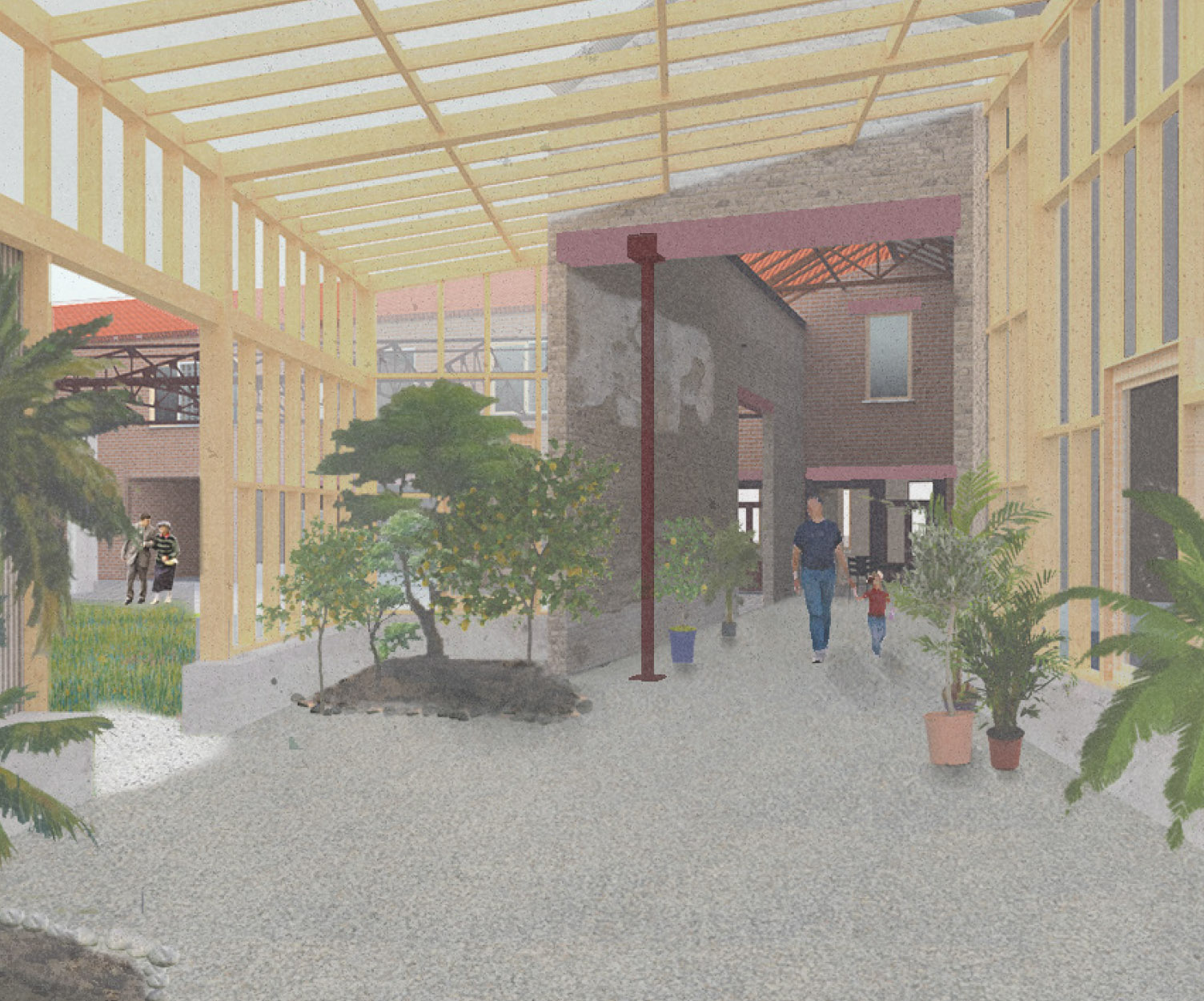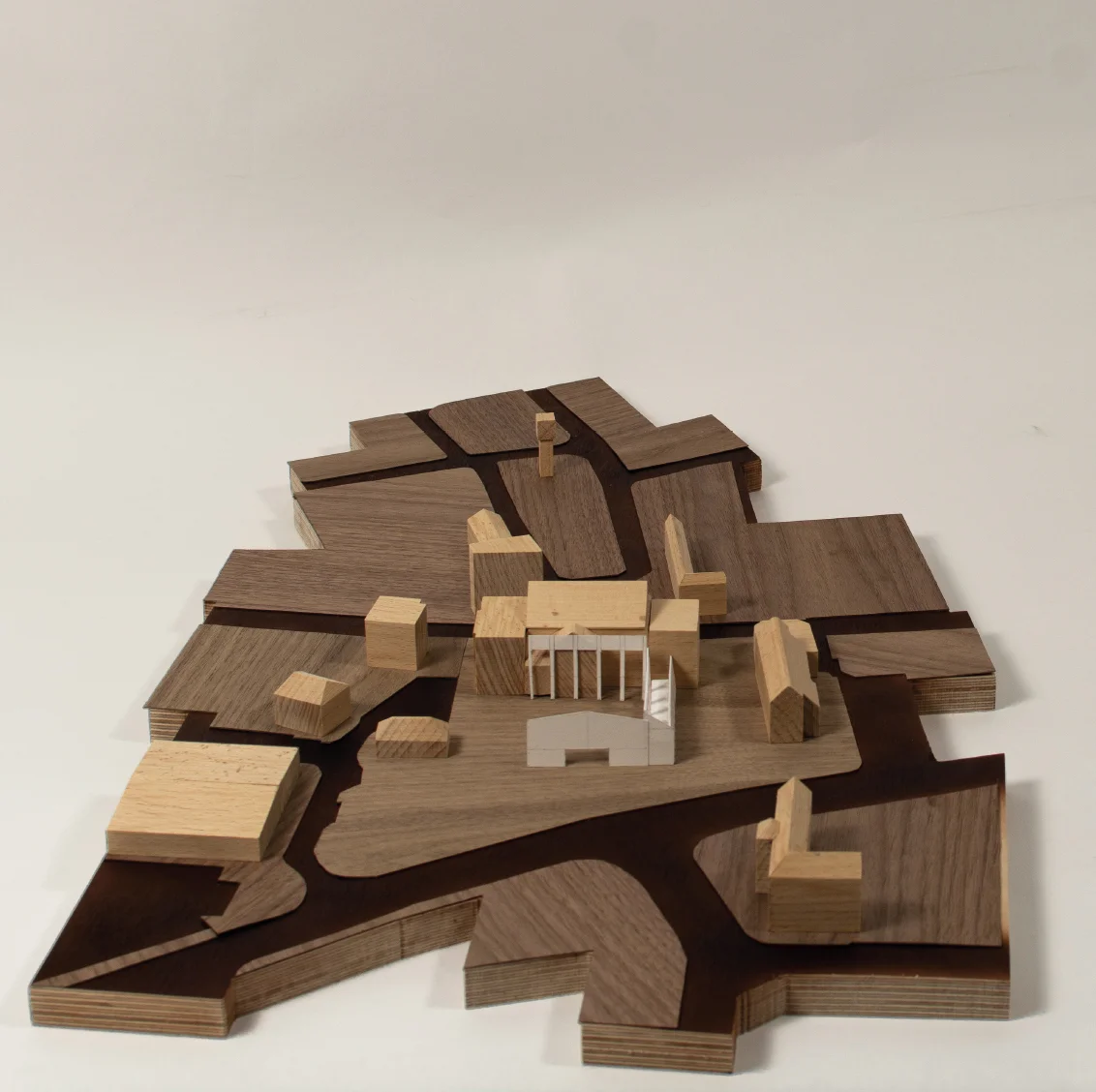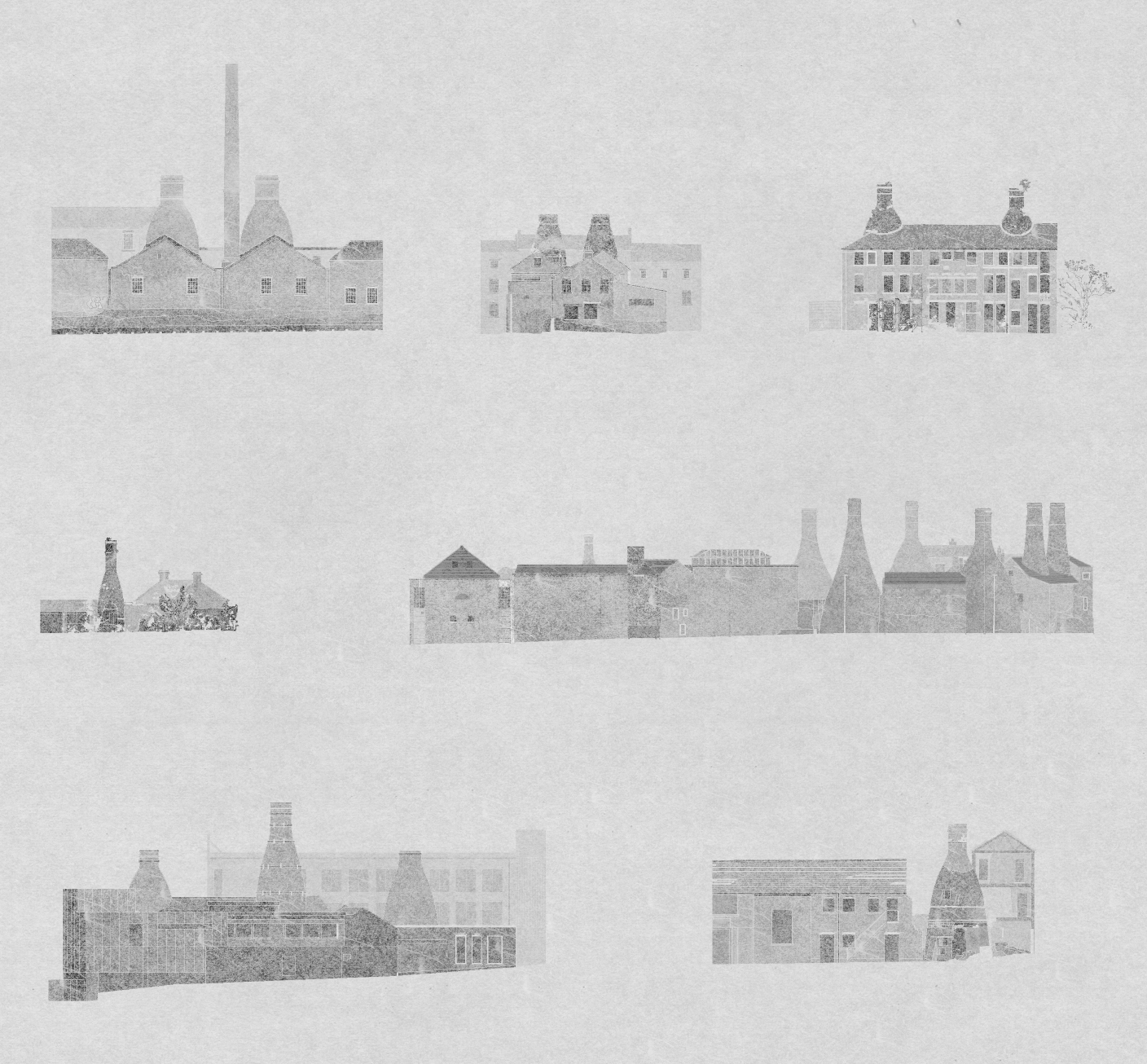The Cass School of Architecture, 2019
The themes of re-use and rejuvenation in architecture are always present in the Cass School of Architecture’s end-of-year show. In part this is due to the influence of the late Professor Florian Beigel, whose work as a teacher and practitioner, alongside Philip Christou, has helped to embed the study of diverse historical and urban precedents within the DNA of the school. As an addition to our Archive this year we have selected three projects from Diploma Unit 8, tutored by Takero Shimazaki and Summer Islam. The Unit explored the area of Stoke-on-Trent in Staffordshire, England.
Click on the images to visit the project pages.
The Language of Construction by Carolina Borgatti
Following detailed analysis and survey work of historical precedents within the area of Longton in Stoke-on-Trent, England, Carolina Borgatti’s project starts with a demonstration of the abundant craftsmanship and decorative themes of Victorian public buildings. Her consequent proposal for a new Town Hall for the area seeks to match the civic ambition of these precedents while acknowledging the contrasting economic situation of the contemporary city. The project develops a theme of layering, employing existing built fabric and techniques of overlaying constructional elements, in order to create ‘a difficult whole’ from the fragmentary conditions of the site.
Mediating the Tensions in a Divided Tunstall by Cosmin Chirpac
Cosmin Chirpac has looked closely at the centre of Tunstall in Stoke-on-Trent where he has focused on the transformation of the existing civic centre, a much neglected hybrid building, half Town Hall and half Market Hall. Drawing upon Florentine civic architecture and the writings of Also Rossi, John Summerson and Patrick Lynch, Chirpac’s proposals re-configures the building, surgically removing parts and grafting on new elements in an effort to re-connect the building to it’s context and to re-invigorate Tunstall’s civic centre.
Construction as Heritage by Joshua Bristow
Also working within the Longton area of Stoke-on-Trent, Joshua Bristow's proposal confronts current notions of heritage preservation in an attempt to create a 'middle ground' between conservation and commerce. Josh's proposal for Longton interrogates the historic legacy of masonry construction used for the potbanks, against the ubiquitous presence of the pre-fabricated steel buildings (PEB's) that have superseded them. Nestled amongst the fragmented kilns on the conservation area boundary, a new steel-frame building includes three 'Core' masonry towers which act as rentable spaces for light industry. These towers are constructed from load bearing masonry blockwork and are clad in lightweight concrete sandwich SIP panels.
Notes:
Curated by Fraser Biggins and Peter Youthed
Published 28th August 2019



