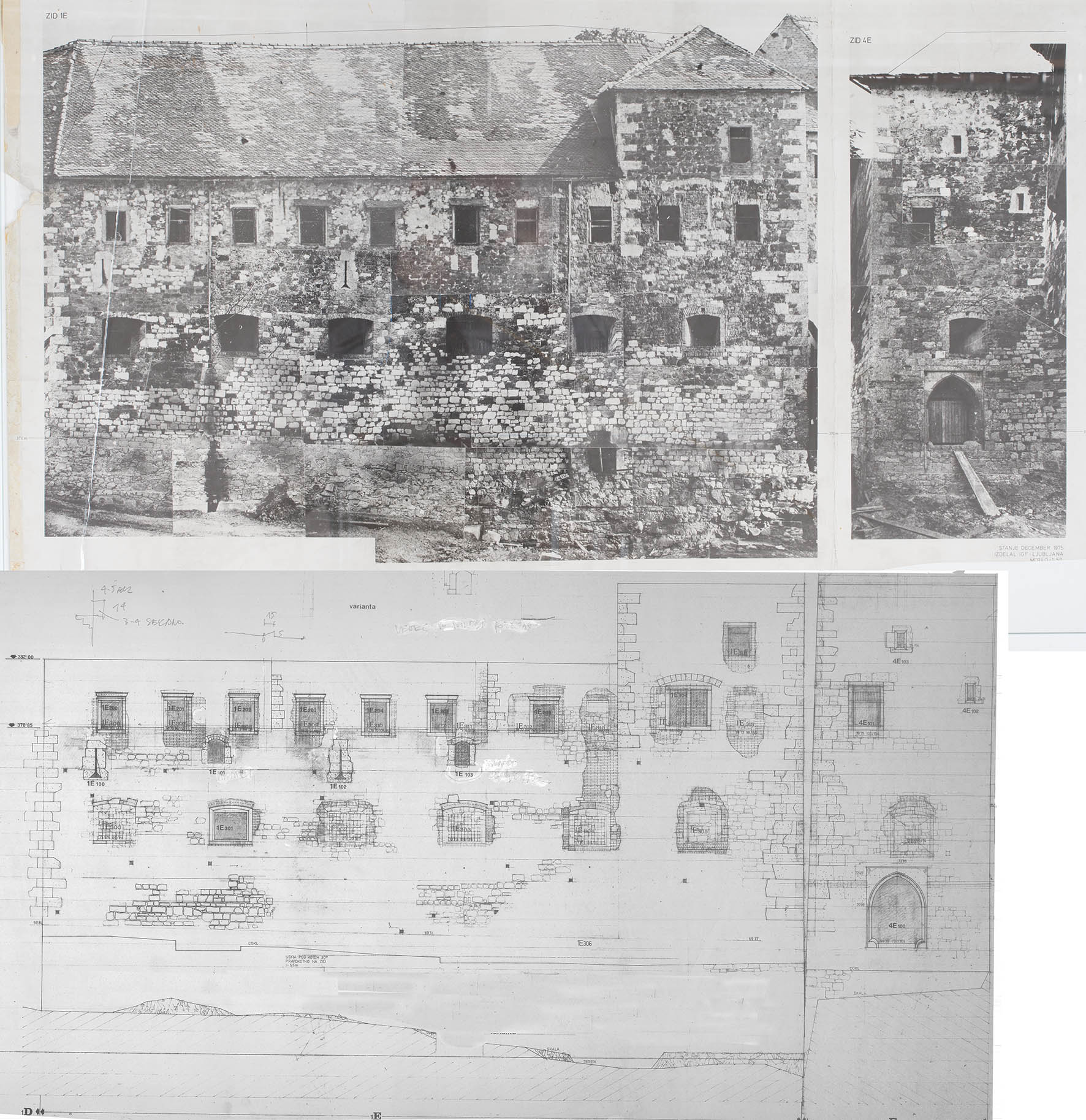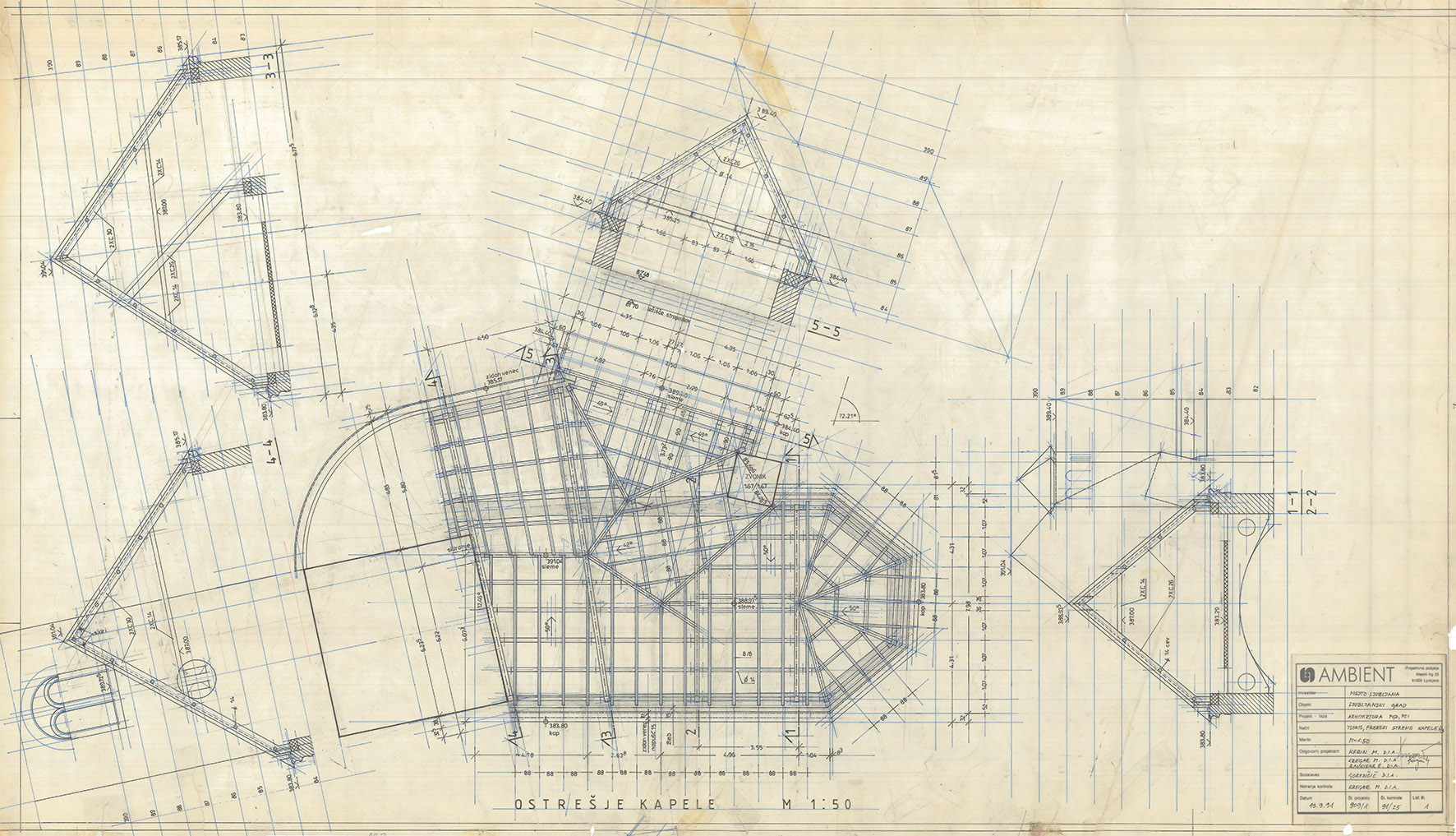Ambient: The Restoration of Ljubljana Castle
Drawings by Ambient d.o.o.
The Slovenian practice Ambient has been working on the revitalisation of Ljubljana Castle since winning the design competition seeking proposals for its renovation held in 1969. Over the following decades Ambient have completed a complete transformation of the castle and it's grounds, driven by their vision of the castle as a key element in the civic life of the Slovenian capital.
The work carried out by Ambient includes the stabilisation and renovation of the structural elements of the castle, the creation of new, multi-functional cultural facilities, the provision of separate technical infrastructure to support these and the construction of a funicular railway connecting the castle to the city below.
Their work on the castle led the practice to develop several innovative CAD technologies and mathematical modelling techniques alongside their use of exquisite hand-drawn survey and proposal drawings.
We include here a number of early drawings from Ambient’s archive some of which they showed at the presentation they gave at the offices of Jonathan Tuckey Design in London on 6th March 2019.
Notes
Image 1: Section through the Lapidarium (showing newly inserted weathered steel columns supporting the historical superstructure).
Image 2: Axonometric of Lapidarium (showing newly excavated public spaces below the castle superstructure).
Image 3: Photographic and hand-drawn survey of an exterior elevation.
Image 4: Structural plan of the Chapel roof.
Image 5: Roof plan of Chapel (showing the use of purpose-designed weathered steel tiling system).
Images © Ambient d.o.o.





